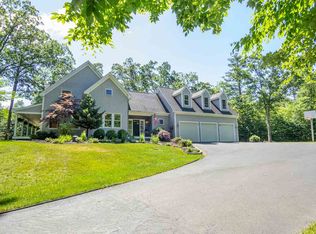Closed
Listed by:
The Zoeller Group,
KW Coastal and Lakes & Mountains Realty/Rochester 603-610-8560
Bought with: Heigis Real Estate LLC.
$825,000
9 Carter Way, Strafford, NH 03884
4beds
3,672sqft
Single Family Residence
Built in 2005
1.5 Acres Lot
$843,800 Zestimate®
$225/sqft
$4,360 Estimated rent
Home value
$843,800
$776,000 - $911,000
$4,360/mo
Zestimate® history
Loading...
Owner options
Explore your selling options
What's special
Accepting backup offers! Welcome to 9 Carter Way, a stunning colonial nestled on a quiet cul-de-sac in one of Strafford’s most sought-after lake access neighborhoods! As a resident here, you’ll enjoy shared access to a private marina on beautiful Bow Lake—complete with a boat launch and a sandy beach. Set on a beautifully landscaped 1.5 acre lot, this spacious colonial offers nearly 4,000 square feet of living space and a layout that checks all the boxes. The main level features an eat-in kitchen with granite counters and stainless appliances, a formal dining room, a private office, a sunroom, and a vaulted living room with a gas fireplace. On the second floor are three bedrooms, including a primary suite with a very large walk in closet and a bathroom with tiled shower, soaking tub, and double vanity. The third floor offers the forth bedroom, a bathroom and a bonus room, while the finished basement includes a large family room with even more room to spread out. Out front, the farmer’s porch adds charm and curb appeal, while the back patio is perfect for outdoor dining or unwinding after a day on the lake. The attached two-car garage and additional detached two-car garage provide plenty of space for vehicles, storage, or hobbies. With lake access just a short walk away and all the space you need inside and out, 9 Carter Way offers a unique opportunity to enjoy the best of Strafford living!
Zillow last checked: 8 hours ago
Listing updated: July 10, 2025 at 08:54am
Listed by:
The Zoeller Group,
KW Coastal and Lakes & Mountains Realty/Rochester 603-610-8560
Bought with:
Heather Heigis
Heigis Real Estate LLC.
Donna Beauregard
Heigis Real Estate LLC.
Source: PrimeMLS,MLS#: 5035523
Facts & features
Interior
Bedrooms & bathrooms
- Bedrooms: 4
- Bathrooms: 4
- Full bathrooms: 2
- 3/4 bathrooms: 1
- 1/2 bathrooms: 1
Heating
- Propane, Oil, Baseboard
Cooling
- None
Appliances
- Included: Dishwasher, Microwave, Gas Range, Refrigerator
- Laundry: Laundry Hook-ups
Features
- Ceiling Fan(s), Dining Area, Kitchen/Dining, Primary BR w/ BA, Vaulted Ceiling(s), Walk-In Closet(s)
- Flooring: Carpet, Hardwood, Tile, Vinyl
- Basement: Finished,Full,Interior Entry
- Number of fireplaces: 1
- Fireplace features: Gas, 1 Fireplace
Interior area
- Total structure area: 4,008
- Total interior livable area: 3,672 sqft
- Finished area above ground: 2,736
- Finished area below ground: 936
Property
Parking
- Total spaces: 4
- Parking features: Paved, Attached, Detached
- Garage spaces: 4
Features
- Levels: 2.5
- Stories: 2
- Patio & porch: Patio, Covered Porch
- Exterior features: Boat Launch, Boat Slip/Dock, Day Dock, Dock, Balcony, ROW to Water
- Has spa: Yes
- Spa features: Bath
- Waterfront features: Beach Access
- Body of water: Bow Lake
- Frontage length: Road frontage: 278
Lot
- Size: 1.50 Acres
- Features: Level
Details
- Parcel number: STRFM2B24L24
- Zoning description: Res
Construction
Type & style
- Home type: SingleFamily
- Architectural style: Colonial
- Property subtype: Single Family Residence
Materials
- Wood Frame
- Foundation: Concrete
- Roof: Asphalt Shingle
Condition
- New construction: No
- Year built: 2005
Utilities & green energy
- Electric: Circuit Breakers
- Sewer: Private Sewer
- Utilities for property: Cable Available
Community & neighborhood
Location
- Region: Strafford
- Subdivision: Trinity Pointe
HOA & financial
Other financial information
- Additional fee information: Fee: $650
Price history
| Date | Event | Price |
|---|---|---|
| 7/10/2025 | Sold | $825,000$225/sqft |
Source: | ||
| 5/12/2025 | Price change | $825,000-2.9%$225/sqft |
Source: | ||
| 4/9/2025 | Listed for sale | $850,000$231/sqft |
Source: | ||
| 9/26/2024 | Listing removed | $850,000$231/sqft |
Source: | ||
| 9/19/2024 | Listed for sale | $850,000$231/sqft |
Source: | ||
Public tax history
| Year | Property taxes | Tax assessment |
|---|---|---|
| 2024 | $11,615 +1.4% | $587,800 -4.3% |
| 2023 | $11,451 +8.8% | $614,300 |
| 2022 | $10,523 -7.2% | $614,300 |
Find assessor info on the county website
Neighborhood: 03884
Nearby schools
GreatSchools rating
- 6/10Strafford SchoolGrades: PK-8Distance: 3.9 mi
Schools provided by the listing agent
- Elementary: Strafford School
- Middle: Strafford School
- High: CoeBrown Northwood Academy
- District: Strafford School District
Source: PrimeMLS. This data may not be complete. We recommend contacting the local school district to confirm school assignments for this home.

Get pre-qualified for a loan
At Zillow Home Loans, we can pre-qualify you in as little as 5 minutes with no impact to your credit score.An equal housing lender. NMLS #10287.
Sell for more on Zillow
Get a free Zillow Showcase℠ listing and you could sell for .
$843,800
2% more+ $16,876
With Zillow Showcase(estimated)
$860,676