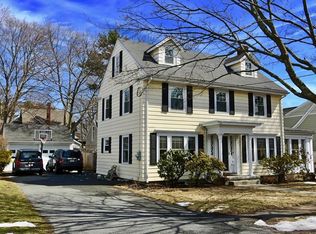Impeccable four bedroom colonial in desirable Clifton area near Glover School. Fully renovated with hardwood throughout, granite and stainless kitchen, expanded master bedroom with walk in California closet and sitting area, central air with hepa filtration, technology wiring throughout home, new bluestone patio (2012), cobblestone driveway, window replacement, custom shades, Container Store shelving system, new fence, security system, professionally landscaped yard and numerous other improvements and amenities. Fireplace in living room, period moldings and details, large utility basement with workshop and custom shelving, high end fixtures, two car electric eye garage and gas line to outdoor grill. Tastefully finished home in move in condition. Showings to begin Saturday, February 8th. Broker open house Friday, Feb 7th from 12-1pm.
This property is off market, which means it's not currently listed for sale or rent on Zillow. This may be different from what's available on other websites or public sources.
