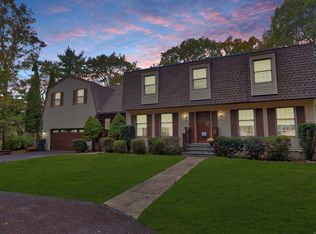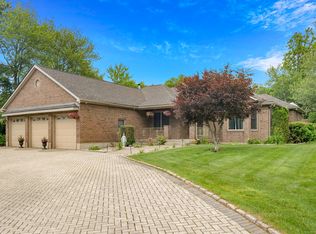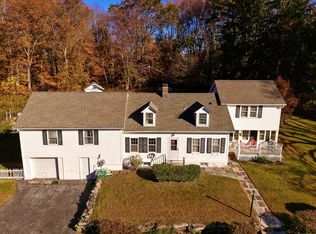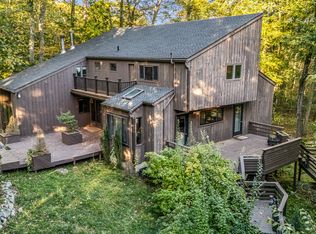A stunning expanded ranch with an outdoor firepit and inground pool. The expansive remodeled kitchen boasts gorgeous granite counters, including a massive L-shaped island, custom wood cabinets, and high-end stainless steel appliances such as a built-in oven, microwave, gas cooktop, range, and dishwasher. Vaulted ceilings with tongue-and-groove wood add character to every room, complemented by natural stone accent walls and hardwood floors throughout. The kitchen opens to a spacious great room that flows onto a wraparound deck. A staircase from the great room leads to a private office or gym with a bath. The walk-out lower level features a large family room with a fireplace and is prepped for a wet bar, with French doors opening to a private backyard oasis. Perfect for entertaining, this home combines style and function seamlessly.
For sale
Price cut: $50K (11/19)
$749,900
9 Cheryl Lane, Prospect, CT 06712
3beds
3,469sqft
Est.:
Single Family Residence
Built in 1974
1 Acres Lot
$-- Zestimate®
$216/sqft
$-- HOA
What's special
Wraparound deckVaulted ceilingsPrivate office or gymNatural stone accent wallsMassive l-shaped islandInground poolWalk-out lower level
- 46 days |
- 671 |
- 51 |
Zillow last checked: 8 hours ago
Listing updated: November 23, 2025 at 04:40pm
Listed by:
Mary Ann Hebert (203)592-0186,
BHGRE Gaetano Marra Homes 203-758-1300
Source: Smart MLS,MLS#: 24137685
Tour with a local agent
Facts & features
Interior
Bedrooms & bathrooms
- Bedrooms: 3
- Bathrooms: 4
- Full bathrooms: 2
- 1/2 bathrooms: 2
Primary bedroom
- Features: Remodeled, Built-in Features, Full Bath, Hardwood Floor
- Level: Main
- Area: 168 Square Feet
- Dimensions: 12 x 14
Bedroom
- Features: Remodeled, Built-in Features, Hardwood Floor
- Level: Main
- Area: 140 Square Feet
- Dimensions: 10 x 14
Bedroom
- Features: Hardwood Floor
- Level: Main
- Area: 121 Square Feet
- Dimensions: 11 x 11
Family room
- Features: Remodeled, Gas Log Fireplace, Engineered Wood Floor
- Level: Lower
- Area: 1000 Square Feet
- Dimensions: 25 x 40
Great room
- Features: Palladian Window(s), Vaulted Ceiling(s), Hardwood Floor
- Level: Main
- Area: 552 Square Feet
- Dimensions: 24 x 23
Kitchen
- Features: Remodeled, Palladian Window(s), Vaulted Ceiling(s), Granite Counters, Wet Bar, Tile Floor
- Level: Main
- Area: 525 Square Feet
- Dimensions: 25 x 21
Living room
- Features: Vaulted Ceiling(s), Fireplace, Hardwood Floor
- Level: Main
- Area: 299 Square Feet
- Dimensions: 23 x 13
Office
- Level: Lower
- Area: 374 Square Feet
- Dimensions: 22 x 17
Heating
- Hot Water, Oil, Propane
Cooling
- Central Air
Appliances
- Included: Gas Range, Oven, Convection Oven, Microwave, Range Hood, Refrigerator, Dishwasher, Washer, Dryer, Water Heater
- Laundry: Lower Level
Features
- Wired for Data, Open Floorplan, Entrance Foyer
- Windows: Thermopane Windows
- Basement: Full,Heated,Partially Finished
- Attic: Access Via Hatch
- Number of fireplaces: 2
Interior area
- Total structure area: 3,469
- Total interior livable area: 3,469 sqft
- Finished area above ground: 2,369
- Finished area below ground: 1,100
Property
Parking
- Total spaces: 12
- Parking features: Attached, Driveway, Garage Door Opener, Private
- Attached garage spaces: 2
- Has uncovered spaces: Yes
Features
- Patio & porch: Wrap Around
- Exterior features: Fruit Trees, Garden
- Has private pool: Yes
- Pool features: Heated, Vinyl, In Ground
Lot
- Size: 1 Acres
- Features: Level, Landscaped
Details
- Additional structures: Pool House
- Parcel number: 1315730
- Zoning: RA-1
Construction
Type & style
- Home type: SingleFamily
- Architectural style: Ranch
- Property subtype: Single Family Residence
Materials
- Vinyl Siding
- Foundation: Concrete Perimeter, Stone
- Roof: Asphalt
Condition
- New construction: No
- Year built: 1974
Utilities & green energy
- Sewer: Septic Tank
- Water: Well
- Utilities for property: Underground Utilities
Green energy
- Energy efficient items: Windows
Community & HOA
Community
- Features: Medical Facilities, Playground, Shopping/Mall
HOA
- Has HOA: No
Location
- Region: Prospect
Financial & listing details
- Price per square foot: $216/sqft
- Tax assessed value: $378,070
- Annual tax amount: $9,667
- Date on market: 11/6/2025
Estimated market value
Not available
Estimated sales range
Not available
Not available
Price history
Price history
| Date | Event | Price |
|---|---|---|
| 11/19/2025 | Price change | $749,900-6.3%$216/sqft |
Source: | ||
| 11/6/2025 | Listed for sale | $799,900+175.8%$231/sqft |
Source: | ||
| 12/23/2014 | Sold | $290,000-3.3%$84/sqft |
Source: | ||
| 11/16/2014 | Pending sale | $299,900$86/sqft |
Source: Parkview Properties LLC #G700021 Report a problem | ||
| 11/1/2014 | Listed for sale | $299,900+119.9%$86/sqft |
Source: Parkview Properties LLC #G700021 Report a problem | ||
Public tax history
Public tax history
| Year | Property taxes | Tax assessment |
|---|---|---|
| 2025 | $9,667 +8% | $378,070 +35.8% |
| 2024 | $8,950 +0.7% | $278,470 |
| 2023 | $8,889 -0.1% | $278,470 |
Find assessor info on the county website
BuyAbility℠ payment
Est. payment
$5,225/mo
Principal & interest
$3632
Property taxes
$1331
Home insurance
$262
Climate risks
Neighborhood: 06712
Nearby schools
GreatSchools rating
- 6/10Prospect Elementary SchoolGrades: PK-5Distance: 2.3 mi
- 6/10Long River Middle SchoolGrades: 6-8Distance: 1.5 mi
- 7/10Woodland Regional High SchoolGrades: 9-12Distance: 8.5 mi
Schools provided by the listing agent
- Elementary: Prospect
- High: Woodland Regional
Source: Smart MLS. This data may not be complete. We recommend contacting the local school district to confirm school assignments for this home.
- Loading
- Loading




