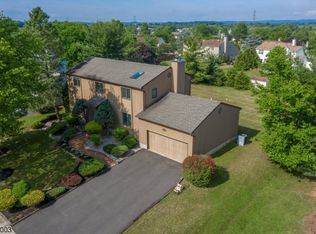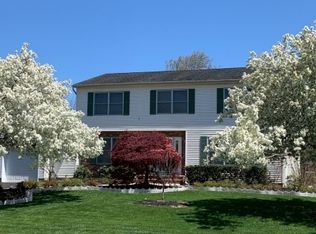Our charming center hall colonial is located in the center of it all. It is very clean and well maintained with new windows throughout. The open floor plan is very inviting. The first floor features a formal dining room with dental crown molding, eat in kitchen, living room, family room with gas fireplace, laundry room, half bath, and entry to attached 2 car garage. There are refinished hardwood and ceramic tile floors. There have been many recent upgrades in the kitchen featuring beautifully refinished cabinetry, Corian countertops, Bosch stove, Whirlpool Gold refrigerator and other stainless steel appliances. The living & family rooms have been freshly painted & updated. The second floor features all hardwood floors with 4 bedrooms with large closets, and two full bathrooms. The large master bathroom has been completely renovated with new cabinetry, lighting, tile & wood floors, new shower stall and fresh paint. The main bath has been updated. The full-finished basement has endless possibilities. The home sits on level lot. The backyard has a park like feel with lots of trees and grass. There is a wood deck/sliding doors off the family room, as well as a covered patio/sliding doors off the kitchen, perfect for outdoor entertaining. There is plenty of room for the kids to play. There is nothing left to do to this home but move in!! This gem won't last long!! Neighborhood Description Welcome to the Sun Ridge! A very charming, quiet and family oriented place to live. The entire development has a park like feel to it and just minutes from Routes 202, I-78 & I-287. Sunridge features an outdoor full size pool, kiddy pool, and surrounding area that includes playgrounds, tennis & basketball courts, soccer fields, walking/jogging paths. The excellent reputation of Hunterdon County's award winning schools are a plus to many families.
This property is off market, which means it's not currently listed for sale or rent on Zillow. This may be different from what's available on other websites or public sources.


