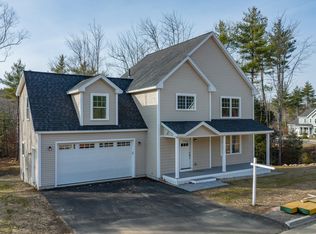Closed
$606,000
9 Cider Mill Lane, Standish, ME 04084
3beds
2,137sqft
Single Family Residence
Built in 2022
0.75 Acres Lot
$622,500 Zestimate®
$284/sqft
$3,142 Estimated rent
Home value
$622,500
$573,000 - $679,000
$3,142/mo
Zestimate® history
Loading...
Owner options
Explore your selling options
What's special
Welcome to your beautiful new home in the Brookstone Subdivision. The modern-industrial interior design boasts a custom, brick-tile backsplash and fireplace, combined with soapstone countertops and dark gray tile flooring. A cast iron wood stove, large bay window, and wide plank white oak hardwood flooring provide a cozy atmosphere in the living room, and the open-concept floor plan is perfect for hosting. Walking upstairs you will find an especially large bonus room above the garage - ideal as a game room, second living room, office or home gym. The master bedroom suite contains a spacious walk-in closet, and a bathroom with a large custom tile shower, encased with frameless glass. A few additional features this home has to offer are: an extra tall garage ceiling, a heated mudroom entryway connecting the garage and house, and HVAC (a very efficient heating and cooling system). Don't miss out on your opportunity to live in a beautiful new home, in an unbeatable location - minutes from Hannaford, coffee shops, restaurants, a gym, Sebago Lake, a residents-only beach, and much more!
Zillow last checked: 8 hours ago
Listing updated: April 28, 2025 at 10:28am
Listed by:
Plowman Realty Group
Bought with:
Coldwell Banker Realty
Source: Maine Listings,MLS#: 1614328
Facts & features
Interior
Bedrooms & bathrooms
- Bedrooms: 3
- Bathrooms: 3
- Full bathrooms: 2
- 1/2 bathrooms: 1
Bedroom 1
- Level: Second
Bedroom 2
- Level: Second
Bedroom 3
- Level: Second
Bonus room
- Level: Second
Dining room
- Level: First
Kitchen
- Level: First
Living room
- Level: First
Mud room
- Level: First
Heating
- Forced Air, Zoned
Cooling
- Central Air
Features
- Flooring: Carpet, Tile, Wood
- Basement: Doghouse,Full
- Number of fireplaces: 1
Interior area
- Total structure area: 2,137
- Total interior livable area: 2,137 sqft
- Finished area above ground: 2,137
- Finished area below ground: 0
Property
Parking
- Total spaces: 2
- Parking features: Paved, 1 - 4 Spaces
- Attached garage spaces: 2
Lot
- Size: 0.75 Acres
- Features: Sidewalks, Wooded
Details
- Parcel number: STANM35L3420
- Zoning: Res
Construction
Type & style
- Home type: SingleFamily
- Architectural style: Colonial
- Property subtype: Single Family Residence
Materials
- Wood Frame, Vinyl Siding
- Roof: Shingle
Condition
- Year built: 2022
Utilities & green energy
- Electric: Circuit Breakers
- Sewer: Private Sewer
- Water: Public
Community & neighborhood
Location
- Region: Standish
HOA & financial
HOA
- Has HOA: Yes
Other
Other facts
- Road surface type: Paved
Price history
| Date | Event | Price |
|---|---|---|
| 4/28/2025 | Sold | $606,000-2.1%$284/sqft |
Source: | ||
| 3/20/2025 | Pending sale | $619,000$290/sqft |
Source: | ||
| 3/20/2025 | Price change | $619,000-0.6%$290/sqft |
Source: | ||
| 2/13/2025 | Listed for sale | $623,000$292/sqft |
Source: | ||
| 11/29/2024 | Listing removed | $623,000$292/sqft |
Source: | ||
Public tax history
| Year | Property taxes | Tax assessment |
|---|---|---|
| 2024 | $7,710 +8.9% | $611,900 +19.7% |
| 2023 | $7,083 +11.6% | $511,400 +16.5% |
| 2022 | $6,344 | $439,000 |
Find assessor info on the county website
Neighborhood: 04084
Nearby schools
GreatSchools rating
- 4/10George E Jack SchoolGrades: 4-5Distance: 0.5 mi
- 4/10Bonny Eagle Middle SchoolGrades: 6-8Distance: 3.2 mi
- 3/10Bonny Eagle High SchoolGrades: 9-12Distance: 3.2 mi

Get pre-qualified for a loan
At Zillow Home Loans, we can pre-qualify you in as little as 5 minutes with no impact to your credit score.An equal housing lender. NMLS #10287.
