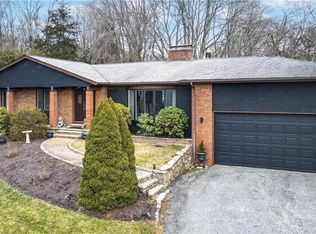This residence sits on a sizable corner lot with over 150' of frontage. The foyer is completed with expansive vaulted ceilings and a newly renovated master staircase to the second level. The main level has an open floor plan with Hardwood floors. A living room which boasts a custom stone fireplace flows through to a bright sun room with access to the deck. The newly renovated kitchen features an open design with breakfast bar, custom cabinetry, Viking appliances, & wine area, pantry, and laundry closet. A formal dining room completes the main level. Basement access flows from the kitchen down to a renovated space. The custom staircase reaches the second level fully finished in hardwood floors. The master suite offers a private bath, walk-in closet and private office access. A second full bathroom supports two additional bedrooms. Vaulted ceilings provide wonderful light throughout the open foyer. The mechanical systems of the home feature a new oil furnace, central air conditioning, NEST temperature control, central vacuum, security system, and generator switch for backup electrical power. The two and a half car heated garage is accessed directly off the kitchen. There is a second detached, heated garage with driveway in the rear of the property. Smartly landscaped with seating areas, gardens, walkways and a paved and private child's play area in the rear yard adjacent to the detached garage. The home and property was well planned, renovated, and cared for.
This property is off market, which means it's not currently listed for sale or rent on Zillow. This may be different from what's available on other websites or public sources.
