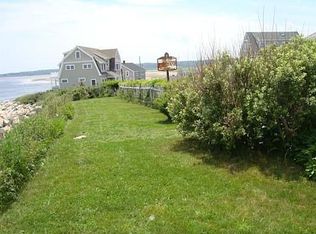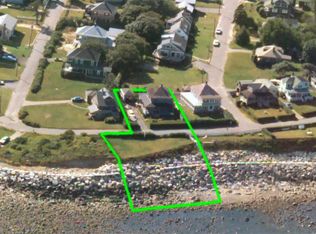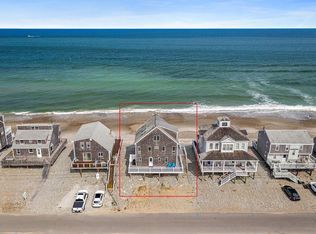Sold for $1,300,000 on 12/28/22
$1,300,000
9 Cliff Ave, Scituate, MA 02066
4beds
3,089sqft
Single Family Residence
Built in 1950
10,000 Square Feet Lot
$1,519,200 Zestimate®
$421/sqft
$5,976 Estimated rent
Home value
$1,519,200
$1.40M - $1.66M
$5,976/mo
Zestimate® history
Loading...
Owner options
Explore your selling options
What's special
Picturesque water views w/NO flood insurance. The perfect year-round coastal home or tremendous INVESTMENT with solid RENTAL INCOME of OVER $120,000 annually. Tucked on a quiet side street surrounded by higher priced homes, this coveted waterfront neighborhood offers breathtaking ocean views w/easy access to the commuter rail, harbor & “The Spit” beach, a local secret only accessible by boaters & those with a 3rd cliff address. An open first floor features living, dining, & sitting area which open to a wraparound deck perfect for entertaining. A large FIRST FLOOR BEDROOM offers potential first floor primary suite. An add’l bedrm, kitchen & full bath complete the main level. Upstairs, you will find two more bedrms, one that currently serves at the primary suite w/a balcony overlooking the Atlantic. The lower level offers space for guests w/two more bedroom/living/office space. A gorgeous, large lot offers potential for expansion. TOWN SEWER & GAS.
Zillow last checked: 8 hours ago
Listing updated: January 03, 2023 at 10:36am
Listed by:
Corie Nagle 339-793-0071,
Conway - Scituate 781-545-4100
Bought with:
Justin Oliver
Compass
Source: MLS PIN,MLS#: 73052140
Facts & features
Interior
Bedrooms & bathrooms
- Bedrooms: 4
- Bathrooms: 3
- Full bathrooms: 3
Primary bedroom
- Features: Cathedral Ceiling(s), Closet, Flooring - Wall to Wall Carpet, Lighting - Overhead
- Level: Second
Bedroom 2
- Features: Closet, Flooring - Wall to Wall Carpet
- Level: Second
Bedroom 3
- Features: Closet, Flooring - Wall to Wall Carpet
- Level: First
Bedroom 4
- Features: Closet, Flooring - Wall to Wall Carpet
- Level: First
Bathroom 1
- Features: Bathroom - Full, Bathroom - With Shower Stall
- Level: First
Bathroom 2
- Features: Bathroom - Full, Bathroom - With Shower Stall
- Level: Second
Bathroom 3
- Features: Bathroom - Full, Bathroom - With Shower Stall
- Level: Basement
Dining room
- Features: Flooring - Hardwood, Open Floorplan, Slider
- Level: Main,First
Family room
- Features: Flooring - Hardwood, Open Floorplan, Slider
- Level: Main,First
Kitchen
- Features: Flooring - Hardwood, Countertops - Stone/Granite/Solid, Countertops - Upgraded, Cabinets - Upgraded, Peninsula
- Level: Main,First
Living room
- Features: Closet/Cabinets - Custom Built, Flooring - Hardwood, Open Floorplan
- Level: Main,First
Office
- Features: Closet
- Level: Basement
Heating
- Baseboard, Natural Gas
Cooling
- Window Unit(s)
Appliances
- Laundry: In Basement
Features
- Closet, Slider, Den, Home Office
- Flooring: Carpet, Hardwood, Laminate
- Basement: Full,Finished,Walk-Out Access
- Number of fireplaces: 1
- Fireplace features: Living Room
Interior area
- Total structure area: 3,089
- Total interior livable area: 3,089 sqft
Property
Parking
- Total spaces: 2
- Parking features: Off Street, Paved
- Uncovered spaces: 2
Features
- Patio & porch: Porch, Deck - Wood
- Exterior features: Porch, Deck - Wood, Balcony, Fenced Yard, Outdoor Shower
- Fencing: Fenced/Enclosed,Fenced
- Has view: Yes
- View description: Scenic View(s)
- Waterfront features: Ocean, Walk to, 0 to 1/10 Mile To Beach, Beach Ownership(Public)
Lot
- Size: 10,000 sqft
Details
- Parcel number: 1170491
- Zoning: RES
Construction
Type & style
- Home type: SingleFamily
- Architectural style: Cape
- Property subtype: Single Family Residence
Materials
- Frame
- Foundation: Block
- Roof: Shingle
Condition
- Year built: 1950
Utilities & green energy
- Electric: 200+ Amp Service
- Sewer: Public Sewer
- Water: Public
- Utilities for property: for Gas Range
Community & neighborhood
Community
- Community features: Public Transportation, Shopping, Pool, Tennis Court(s), Park, Walk/Jog Trails, Stable(s), Golf, Medical Facility, Laundromat, Bike Path, Conservation Area, Highway Access, House of Worship, Marina, Private School, Public School, T-Station
Location
- Region: Scituate
- Subdivision: Third Cliff/ Rivermoor
Price history
| Date | Event | Price |
|---|---|---|
| 12/28/2022 | Sold | $1,300,000+0.4%$421/sqft |
Source: MLS PIN #73052140 | ||
| 12/1/2022 | Contingent | $1,295,000$419/sqft |
Source: MLS PIN #73052140 | ||
| 11/27/2022 | Price change | $1,295,000-7.2%$419/sqft |
Source: MLS PIN #73052140 | ||
| 10/26/2022 | Listed for sale | $1,395,000-7%$452/sqft |
Source: MLS PIN #73052140 | ||
| 6/8/2022 | Listing removed | $1,499,900$486/sqft |
Source: MLS PIN #72963699 | ||
Public tax history
| Year | Property taxes | Tax assessment |
|---|---|---|
| 2025 | $12,959 -1.6% | $1,297,200 +2% |
| 2024 | $13,171 -2.7% | $1,271,300 +4.5% |
| 2023 | $13,539 +6.9% | $1,216,400 +21.2% |
Find assessor info on the county website
Neighborhood: 02066
Nearby schools
GreatSchools rating
- 8/10Jenkins Elementary SchoolGrades: K-5Distance: 1.4 mi
- 7/10Gates Intermediate SchoolGrades: 6-8Distance: 3.1 mi
- 8/10Scituate High SchoolGrades: 9-12Distance: 3.3 mi
Schools provided by the listing agent
- Elementary: Jenkins
- Middle: Gates
- High: Scituate High
Source: MLS PIN. This data may not be complete. We recommend contacting the local school district to confirm school assignments for this home.
Get a cash offer in 3 minutes
Find out how much your home could sell for in as little as 3 minutes with a no-obligation cash offer.
Estimated market value
$1,519,200
Get a cash offer in 3 minutes
Find out how much your home could sell for in as little as 3 minutes with a no-obligation cash offer.
Estimated market value
$1,519,200


