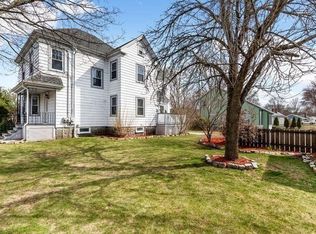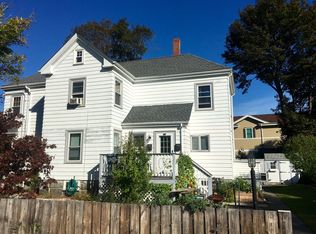Sold for $546,788 on 06/10/24
$546,788
9 Conant St, Beverly, MA 01915
3beds
1,192sqft
Single Family Residence
Built in 1881
10,001 Square Feet Lot
$574,500 Zestimate®
$459/sqft
$3,817 Estimated rent
Home value
$574,500
$523,000 - $632,000
$3,817/mo
Zestimate® history
Loading...
Owner options
Explore your selling options
What's special
Convenient location for this newly painted and carpeted three-bedroom colonial home. It is located near Route 128 and the commuter rail. Enjoy walking to nearby stores and restaurants. Spacious eat-in kitchen with plenty of counter and cabinet space with stainless steel appliances. Tastefully renovated bathroom on the first level. The living room and family room overlook the sizable flat backyard. There are three bedrooms upstairs, all with hardwood floors. Full Basement available to use for work shop. Windows have been replaced, and vinyl siding makes this home easy to maintain.
Zillow last checked: 8 hours ago
Listing updated: June 10, 2024 at 02:57pm
Listed by:
Blaze Johnson 978-697-7429,
J. Barrett & Company 978-356-3444
Bought with:
Team Blades
LAER Realty Partners
Source: MLS PIN,MLS#: 73228762
Facts & features
Interior
Bedrooms & bathrooms
- Bedrooms: 3
- Bathrooms: 1
- Full bathrooms: 1
Primary bedroom
- Features: Closet, Flooring - Hardwood
- Level: Second
Bedroom 2
- Features: Closet, Flooring - Hardwood
- Level: Second
Bedroom 3
- Features: Closet, Flooring - Hardwood
- Level: Second
Primary bathroom
- Features: No
Bathroom 1
- Features: Bathroom - Tiled With Tub & Shower
- Level: Basement
Family room
- Features: Flooring - Wall to Wall Carpet, Exterior Access
- Level: First
Kitchen
- Features: Flooring - Vinyl, Dining Area
- Level: First
Living room
- Features: Flooring - Wall to Wall Carpet
- Level: First
Heating
- Natural Gas
Cooling
- None
Appliances
- Laundry: In Basement
Features
- Flooring: Wood, Tile, Vinyl, Carpet
- Windows: Insulated Windows
- Basement: Full
- Has fireplace: No
Interior area
- Total structure area: 1,192
- Total interior livable area: 1,192 sqft
Property
Parking
- Total spaces: 2
- Parking features: Paved Drive, Off Street
- Uncovered spaces: 2
Accessibility
- Accessibility features: No
Features
- Patio & porch: Deck
- Exterior features: Deck
Lot
- Size: 10,001 sqft
Details
- Parcel number: 4189088
- Zoning: 00
Construction
Type & style
- Home type: SingleFamily
- Architectural style: Colonial
- Property subtype: Single Family Residence
Materials
- Frame
- Foundation: Block
- Roof: Shingle
Condition
- Year built: 1881
Utilities & green energy
- Electric: Circuit Breakers
- Sewer: Public Sewer
- Water: Public
Community & neighborhood
Community
- Community features: Shopping, Highway Access
Location
- Region: Beverly
Price history
| Date | Event | Price |
|---|---|---|
| 6/10/2024 | Sold | $546,788+3.4%$459/sqft |
Source: MLS PIN #73228762 | ||
| 4/30/2024 | Contingent | $529,000$444/sqft |
Source: MLS PIN #73228762 | ||
| 4/25/2024 | Listed for sale | $529,000$444/sqft |
Source: MLS PIN #73228762 | ||
Public tax history
| Year | Property taxes | Tax assessment |
|---|---|---|
| 2025 | $6,014 +2.3% | $547,200 +4.5% |
| 2024 | $5,878 +9.7% | $523,400 +10% |
| 2023 | $5,358 | $475,800 |
Find assessor info on the county website
Neighborhood: 01915
Nearby schools
GreatSchools rating
- 8/10North Beverly Elementary SchoolGrades: K-4Distance: 0.7 mi
- 4/10Briscoe Middle SchoolGrades: 5-8Distance: 0.9 mi
- 5/10Beverly High SchoolGrades: 9-12Distance: 1 mi
Get a cash offer in 3 minutes
Find out how much your home could sell for in as little as 3 minutes with a no-obligation cash offer.
Estimated market value
$574,500
Get a cash offer in 3 minutes
Find out how much your home could sell for in as little as 3 minutes with a no-obligation cash offer.
Estimated market value
$574,500

