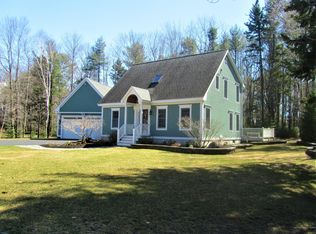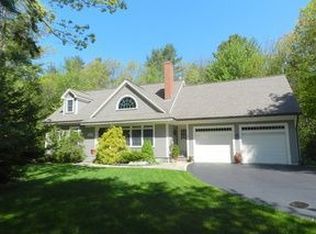Closed
$1,750,000
9 Cottagewood Lane, Kennebunk, ME 04043
4beds
3,595sqft
Single Family Residence
Built in 2014
0.72 Acres Lot
$1,717,800 Zestimate®
$487/sqft
$3,599 Estimated rent
Home value
$1,717,800
$1.61M - $1.82M
$3,599/mo
Zestimate® history
Loading...
Owner options
Explore your selling options
What's special
Beautifully sited in a peaceful and lovely cul-de-sac subdivision, just 1-mile from Kennebunk Beach. This Moody-constructed home boasts a lovely custom design, complete with high-end finishes. It offers an appealing floor plan for first floor living, high ceilings and wood/tile floors. On the second floor is ample space for family or guests.
FIRST FLOOR includes 1,814 sq ft of finished space including a generous entrance foyer, a dining room w/custom ceiling (the current owners use as an office and cozy library), a vaulted ceiling living room with gas fireplace & tranquil views of the superbly landscaped back yard. Adjacent is a large kitchen which offers quality features/appliances along with a huge quartz kitchen island and large pantry with slide-out shelves. Adjacent to the kitchen is the comfortable dining area with sliding doors to the 4-season sunroom. Between the 2 car-garage and kitchen is a convenient back entry which includes a large mud room and separate laundry room. On the right side of the house is the stunning vaulted-ceiling primary bedroom w/walk-in closet and an exceptional marble master bath with oversized shower.
The SECOND FLOOR offers 1,781 sq ft of finished space which includes 3 family/guest bedrooms, a 24.8 x 15 finished bonus room, hall bath and a home office niche.
The dry and useable full basement offers a handy ''doghouse'' entrance to easily move exercise equipment, hobby materials or storage boxes in-and-out. A full wall of shelving will remain.
Utilities include FHA heat with AC, on-demand hot water, generator, security system, buried propane tank, town water, town sewer, town-maintained street & sidewalk, underground irrigation.
The extensive landscaping surrounding this home will impress the most ardent gardener. A spacious covered front porch will welcome guests and the large private back patio is ideal for entertaining.
Just 5 minutes from Dock Sq. shopping, restaurants, marinas and beaches.
Zillow last checked: 8 hours ago
Listing updated: September 11, 2024 at 07:47pm
Listed by:
Kennebunk Beach Realty
Bought with:
Pack Maynard and Associates
Source: Maine Listings,MLS#: 1581760
Facts & features
Interior
Bedrooms & bathrooms
- Bedrooms: 4
- Bathrooms: 3
- Full bathrooms: 2
- 1/2 bathrooms: 1
Primary bedroom
- Features: Cathedral Ceiling(s), Double Vanity, Full Bath, Separate Shower, Walk-In Closet(s)
- Level: First
- Area: 244.5 Square Feet
- Dimensions: 15 x 16.3
Bedroom 2
- Features: Closet
- Level: Second
- Area: 229.46 Square Feet
- Dimensions: 14.9 x 15.4
Bedroom 3
- Features: Closet
- Level: Second
- Area: 161.88 Square Feet
- Dimensions: 14.2 x 11.4
Bedroom 4
- Features: Closet
- Level: Second
- Area: 198.4 Square Feet
- Dimensions: 12.8 x 15.5
Bonus room
- Features: Above Garage
- Level: Second
- Area: 372 Square Feet
- Dimensions: 24.8 x 15
Dining room
- Features: Informal
- Level: First
- Area: 196.84 Square Feet
- Dimensions: 14.8 x 13.3
Kitchen
- Features: Eat-in Kitchen, Kitchen Island, Pantry
- Level: First
- Area: 355.71 Square Feet
- Dimensions: 21.3 x 16.7
Laundry
- Level: First
- Area: 42 Square Feet
- Dimensions: 6 x 7
Living room
- Features: Built-in Features, Cathedral Ceiling(s), Gas Fireplace, Heat Stove
- Level: First
- Area: 299.25 Square Feet
- Dimensions: 17.1 x 17.5
Mud room
- Features: Closet
- Level: First
- Area: 61.6 Square Feet
- Dimensions: 8.8 x 7
Office
- Features: Built-in Features
- Level: Second
- Area: 31.2 Square Feet
- Dimensions: 7.8 x 4
Sunroom
- Features: Four-Season, Heated
- Level: First
- Area: 161.84 Square Feet
- Dimensions: 11.9 x 13.6
Heating
- Direct Vent Furnace, Forced Air, Heat Pump, Zoned
Cooling
- Central Air, Heat Pump
Appliances
- Included: Dishwasher, Disposal, Dryer, Microwave, Gas Range, Refrigerator, Washer, ENERGY STAR Qualified Appliances, Tankless Water Heater
Features
- 1st Floor Primary Bedroom w/Bath, Bathtub, One-Floor Living, Pantry, Shower, Storage, Walk-In Closet(s)
- Flooring: Carpet, Tile, Wood
- Windows: Double Pane Windows
- Basement: Doghouse,Interior Entry,Full,Sump Pump,Unfinished
- Number of fireplaces: 1
Interior area
- Total structure area: 3,595
- Total interior livable area: 3,595 sqft
- Finished area above ground: 3,595
- Finished area below ground: 0
Property
Parking
- Total spaces: 2
- Parking features: Paved, 1 - 4 Spaces, On Site, Off Street, Garage Door Opener
- Attached garage spaces: 2
Features
- Patio & porch: Patio, Porch
- Has view: Yes
- View description: Trees/Woods
Lot
- Size: 0.72 Acres
- Features: Irrigation System, Near Golf Course, Near Public Beach, Near Shopping, Neighborhood, Cul-De-Sac, Level, Sidewalks, Landscaped
Details
- Parcel number: KENBM072L085
- Zoning: SR
- Other equipment: Cable, Generator, Internet Access Available
Construction
Type & style
- Home type: SingleFamily
- Architectural style: Cottage
- Property subtype: Single Family Residence
Materials
- Wood Frame, Clapboard, Shingle Siding, Wood Siding
- Roof: Shingle
Condition
- Year built: 2014
Utilities & green energy
- Electric: Circuit Breakers, Underground
- Sewer: Public Sewer
- Water: Public
Green energy
- Energy efficient items: Ceiling Fans, Dehumidifier, Water Heater
Community & neighborhood
Security
- Security features: Security System
Location
- Region: Kennebunk
- Subdivision: Cottagewood Subdivision
HOA & financial
HOA
- Has HOA: Yes
- HOA fee: $25 annually
Price history
| Date | Event | Price |
|---|---|---|
| 3/22/2024 | Sold | $1,750,000+2.9%$487/sqft |
Source: | ||
| 2/13/2024 | Pending sale | $1,700,000$473/sqft |
Source: | ||
| 2/7/2024 | Listed for sale | $1,700,000+115.5%$473/sqft |
Source: | ||
| 7/31/2015 | Sold | $789,000$219/sqft |
Source: | ||
Public tax history
| Year | Property taxes | Tax assessment |
|---|---|---|
| 2024 | $12,780 +5.8% | $754,000 +0.2% |
| 2023 | $12,081 +9.9% | $752,700 |
| 2022 | $10,989 +2.5% | $752,700 |
Find assessor info on the county website
Neighborhood: 04043
Nearby schools
GreatSchools rating
- 9/10Sea Road SchoolGrades: 3-5Distance: 1.9 mi
- 10/10Middle School Of The KennebunksGrades: 6-8Distance: 5.2 mi
- 9/10Kennebunk High SchoolGrades: 9-12Distance: 3.5 mi

Get pre-qualified for a loan
At Zillow Home Loans, we can pre-qualify you in as little as 5 minutes with no impact to your credit score.An equal housing lender. NMLS #10287.
Sell for more on Zillow
Get a free Zillow Showcase℠ listing and you could sell for .
$1,717,800
2% more+ $34,356
With Zillow Showcase(estimated)
$1,752,156
