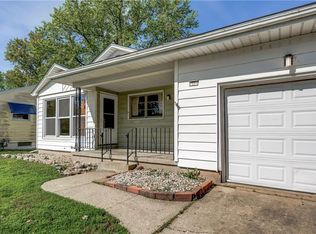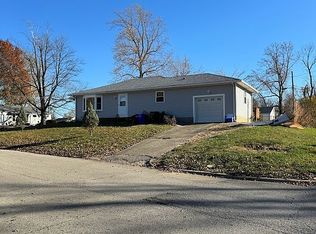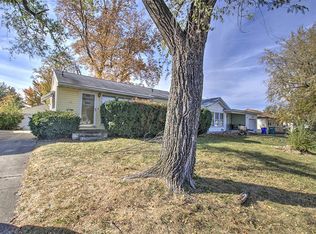Sold for $100,000
$100,000
9 Crestview Dr, Decatur, IL 62521
3beds
1,608sqft
Single Family Residence
Built in 1957
5,662.8 Square Feet Lot
$116,800 Zestimate®
$62/sqft
$1,564 Estimated rent
Home value
$116,800
$99,000 - $138,000
$1,564/mo
Zestimate® history
Loading...
Owner options
Explore your selling options
What's special
Come on out to see this lovely South Shores home which features 3-bedrooms and 1 full bath and a 1/2 bath. It feels so spacious as you walk in the front door to an open living and dining room area. The dining room has a pass-through window that looks into the kitchen which will be great for entertaining. The kitchen is roomy with a built-in desk area and there is a porch that is enclosed with windows & screens to sit and enjoy the summer evenings.
Amana 96% efficiency gas furnace with central air...purchased 4/20/2014
Whirlpool refrigerator with French doors and bottom freezer 8/13/216
Preservation High Performance Double Hung Windows with transferable Lifetime Limited Warranty...installed 6/30/2016
Main Bathroom remodel...3/23/1013
AO Smith Water Heater...purchased 2/8/2018
New Roof...4/17/2019
Garbage disposal...4/20/2017
Maytag Microwave has been since approximately-2017
Don't let this one get away. Call today for a private showing.
Zillow last checked: 8 hours ago
Listing updated: July 18, 2024 at 10:41am
Listed by:
Beverly Gharst 217-875-0555,
Brinkoetter REALTORS®
Bought with:
Robin Thacker, 475136900
Brinkoetter REALTORS®
Source: CIBR,MLS#: 6243446 Originating MLS: Central Illinois Board Of REALTORS
Originating MLS: Central Illinois Board Of REALTORS
Facts & features
Interior
Bedrooms & bathrooms
- Bedrooms: 3
- Bathrooms: 2
- Full bathrooms: 1
- 1/2 bathrooms: 1
Primary bedroom
- Level: Main
Bedroom
- Level: Main
Bedroom
- Level: Main
Dining room
- Level: Main
Other
- Level: Main
Half bath
- Level: Main
Kitchen
- Level: Main
Laundry
- Level: Main
Living room
- Level: Main
Porch
- Level: Main
Recreation
- Level: Basement
Heating
- Forced Air, Gas
Cooling
- Central Air
Appliances
- Included: Dryer, Dishwasher, Disposal, Gas Water Heater, Oven, Range, Refrigerator, Washer
- Laundry: Main Level
Features
- Main Level Primary, Workshop
- Windows: Replacement Windows
- Basement: Unfinished,Crawl Space,Partial
- Has fireplace: No
Interior area
- Total structure area: 1,608
- Total interior livable area: 1,608 sqft
- Finished area above ground: 1,268
- Finished area below ground: 340
Property
Parking
- Total spaces: 1
- Parking features: Attached, Garage
- Attached garage spaces: 1
Features
- Levels: One
- Stories: 1
- Patio & porch: Glass Enclosed, Screened
- Exterior features: Shed, Workshop
Lot
- Size: 5,662 sqft
Details
- Additional structures: Shed(s)
- Parcel number: 041226153003
- Zoning: RES
- Special conditions: None
Construction
Type & style
- Home type: SingleFamily
- Architectural style: Ranch
- Property subtype: Single Family Residence
Materials
- Steel
- Foundation: Basement, Crawlspace
- Roof: Shingle
Condition
- Year built: 1957
Utilities & green energy
- Sewer: Public Sewer
- Water: Public
Community & neighborhood
Location
- Region: Decatur
- Subdivision: South Shores 10th Add
Other
Other facts
- Road surface type: Concrete
Price history
| Date | Event | Price |
|---|---|---|
| 7/18/2024 | Sold | $100,000+19%$62/sqft |
Source: | ||
| 6/21/2024 | Pending sale | $84,000$52/sqft |
Source: | ||
| 6/20/2024 | Listed for sale | $84,000$52/sqft |
Source: | ||
Public tax history
| Year | Property taxes | Tax assessment |
|---|---|---|
| 2024 | $3,060 +57.8% | $31,609 +3.7% |
| 2023 | $1,940 +59.7% | $30,490 +9.5% |
| 2022 | $1,215 -0.6% | $27,839 +7.1% |
Find assessor info on the county website
Neighborhood: 62521
Nearby schools
GreatSchools rating
- 2/10South Shores Elementary SchoolGrades: K-6Distance: 0.3 mi
- 1/10Stephen Decatur Middle SchoolGrades: 7-8Distance: 5 mi
- 2/10Eisenhower High SchoolGrades: 9-12Distance: 1.4 mi
Schools provided by the listing agent
- District: Decatur Dist 61
Source: CIBR. This data may not be complete. We recommend contacting the local school district to confirm school assignments for this home.
Get pre-qualified for a loan
At Zillow Home Loans, we can pre-qualify you in as little as 5 minutes with no impact to your credit score.An equal housing lender. NMLS #10287.


