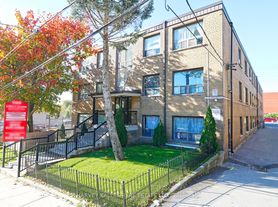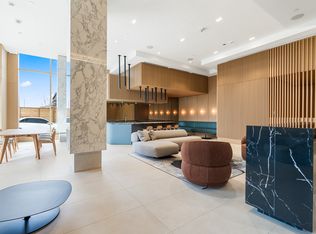About The Fairbank
Nestled in the heart of Eglinton West, The Fairbank redefines modern rental livingoffering a perfect blend of style, comfort, and convenience.
Step into thoughtfully designed suites featuring premium finishes, open-concept layouts, and an attention to detail that creates your own private retreat in the city.
Residents enjoy a curated collection of lifestyle amenities, including a state-of-the-art fitness centre, a penthouse-level yoga studio, and a breathtaking rooftop terrace with panoramic city views. Whether you're entertaining, unwinding, or working from home, The Fairbank is designed to elevate every moment.
Location
Located in the heart of Eglinton West, The Fairbank puts you just steps from vibrant restaurants, local shops, and lush green spaces.
With the Eglinton Crosstown LRT, TTC, and major highways close by, getting around the city has never been easier. Whether you're commuting downtown or discovering hidden gems across Toronto, you're perfectly positioned for a seamless, connected lifestyle.
Suite Features:
Spacious studios, 1-bedroom, 2-bedroom & 3-bedroom layouts
Built-In Stainless Steel Appliances
Quartz Countertops
Tiled Backsplash
Kitchen Islands*
Under Cabinet Lighting
In Suite Full Size Washer/Dryer
Custom Millwork Media Cabinet*
Upgraded Vinyl Plank Flooring
Porcelain Tile Flooring in Bathrooms
Glass Enclosed Showers*
Solid Core Doors
Keyless Entry System
Floor to Ceiling Windows
Custom Window Coverings
Pet Friendly
*In Select Suites
Community Amenities:
Penthouse Level Wellness Centre
State of The Art Gym & Yoga Studio
Penthouse Level Party Lounge & Catering Kitchen
Roof Top Terrace With Firepits and Panoramic Views Of The City
Outdoor Kitchen with Commercial Grade Gas BBQs
Professional Pet Spa
Lobby Lounge With Coffee Bar
Shared Work Space
Concierge
Secured Underground Parking
EV Parking Available
Keyless Controlled Access
Smart Parcel Lockers
Common Area Wi-Fi
100% Smoke-Free
Professionally Managed by OBEN PM
After Hours Security
E. & O.E.
Additional Features:
Air conditioner
Cable ready
Microwave
Window coverings
Bike Parking
Locker Storage
Parcel Storage
Dog Wash Station
View
Quartz Counters
Refrigerator
Convection Oven
Dishwasher
Washer/Dryer
Efficient Appliances
High Ceilings
Electronic Thermostat
LVP Flooring
Underground Parking
Apartment for rent
C$2,099+/mo
9 Croham Rd #1015156, Toronto, ON M6E 0B3
1beds
476sqft
Price may not include required fees and charges.
Apartment
Available now
Dogs OK
Air conditioner
What's special
Premium finishesOpen-concept layoutsSpacious studiosBuilt-in stainless steel appliancesQuartz countertopsTiled backsplashUnder cabinet lighting
- 156 days |
- -- |
- -- |
Zillow last checked: 10 hours ago
Listing updated: January 16, 2026 at 08:44pm
Travel times
Facts & features
Interior
Bedrooms & bathrooms
- Bedrooms: 1
- Bathrooms: 1
- Full bathrooms: 1
Cooling
- Air Conditioner
Interior area
- Total interior livable area: 476 sqft
Property
Parking
- Details: Contact manager
Features
- Stories: 8
Construction
Type & style
- Home type: Apartment
- Property subtype: Apartment
Condition
- Year built: 2023
Building
Details
- Building name: The Fairbank
Management
- Pets allowed: Yes
Community & HOA
Location
- Region: Toronto
Financial & listing details
- Lease term: Contact For Details
Price history
| Date | Event | Price |
|---|---|---|
| 8/14/2025 | Listed for rent | C$2,099C$4/sqft |
Source: Zillow Rentals Report a problem | ||
Neighborhood: Briar Hill
Nearby schools
GreatSchools rating
No schools nearby
We couldn't find any schools near this home.

