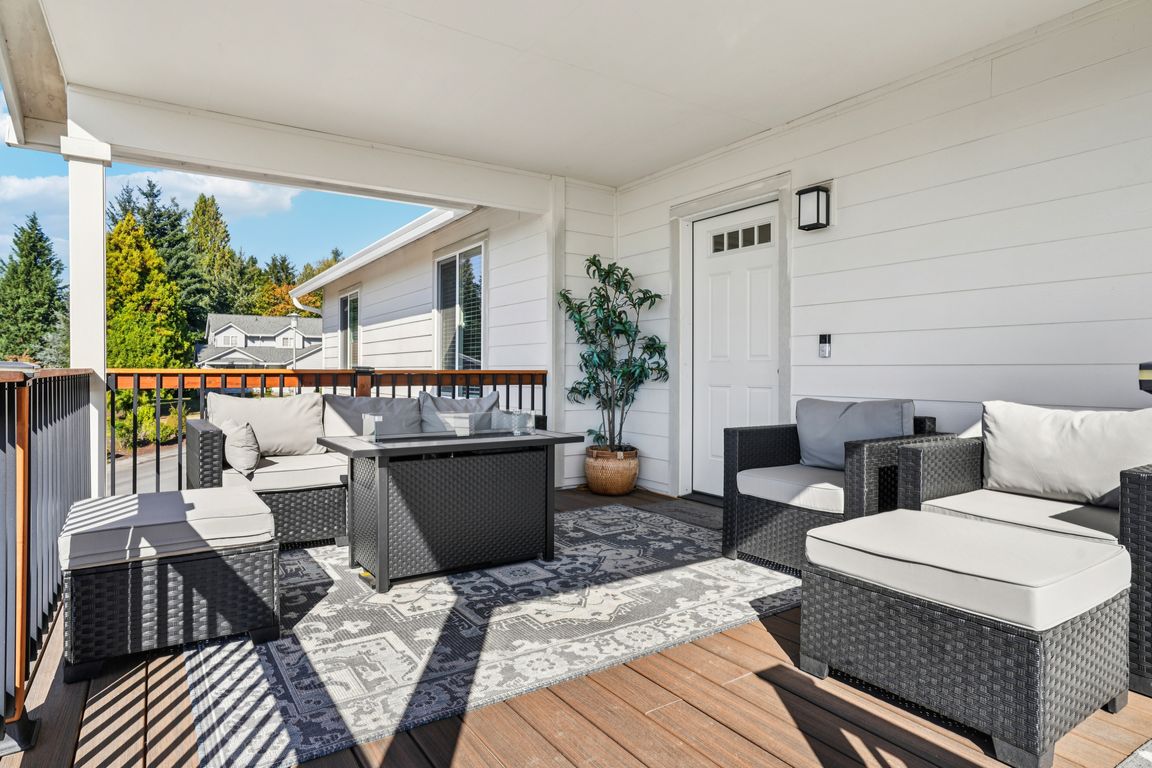
Active
$564,700
3beds
1,719sqft
9 Curtis Lane, Longview, WA 98632
3beds
1,719sqft
Single family residence
Built in 2022
0.26 Acres
2 Attached garage spaces
$329 price/sqft
What's special
Calming finishesSleek kitchenBreathtaking evening skiesSerene river viewsVaulted ceilingsSs appliancesLvp flooring
Nestled in the hills, this single-level home captures serene river views & breathtaking evening skies. A welcoming covered deck sets the stage for enjoying the beauty of the Pacific Northwest. Inside, calming finishes, vaulted ceilings, & expansive windows fill the home with natural light, showcasing sweeping territorial views. The sleek ...
- 50 days |
- 314 |
- 7 |
Source: NWMLS,MLS#: 2441184
Travel times
Living Room
Kitchen
Primary Bedroom
Zillow last checked: 8 hours ago
Listing updated: October 15, 2025 at 01:56pm
Listed by:
Chelsea Hemingway,
Redfin
Source: NWMLS,MLS#: 2441184
Facts & features
Interior
Bedrooms & bathrooms
- Bedrooms: 3
- Bathrooms: 2
- Full bathrooms: 2
- Main level bathrooms: 2
- Main level bedrooms: 3
Primary bedroom
- Level: Main
Bedroom
- Level: Main
Bedroom
- Level: Main
Bathroom full
- Level: Main
Bathroom full
- Level: Main
Dining room
- Level: Main
Great room
- Level: Main
Kitchen with eating space
- Level: Main
Utility room
- Level: Main
Heating
- Fireplace, Forced Air, Heat Pump, Electric
Cooling
- Heat Pump
Appliances
- Included: Dishwasher(s), Dryer(s), Microwave(s), Refrigerator(s), Stove(s)/Range(s), Washer(s), Water Heater: electric, Water Heater Location: garage
Features
- Bath Off Primary, Dining Room
- Flooring: Vinyl Plank, Carpet
- Windows: Double Pane/Storm Window
- Basement: None
- Number of fireplaces: 1
- Fireplace features: Electric, Main Level: 1, Fireplace
Interior area
- Total structure area: 1,719
- Total interior livable area: 1,719 sqft
Video & virtual tour
Property
Parking
- Total spaces: 2
- Parking features: Driveway, Attached Garage, Off Street, RV Parking
- Attached garage spaces: 2
Features
- Levels: One
- Stories: 1
- Patio & porch: Bath Off Primary, Double Pane/Storm Window, Dining Room, Fireplace, Vaulted Ceiling(s), Walk-In Closet(s), Water Heater
- Has view: Yes
- View description: City, River, Territorial
- Has water view: Yes
- Water view: River
Lot
- Size: 0.26 Acres
- Features: Corner Lot, Curbs, Dead End Street, Paved, Deck, RV Parking
- Topography: Terraces
Details
- Parcel number: R024126
- Zoning description: Jurisdiction: City
- Special conditions: Standard
Construction
Type & style
- Home type: SingleFamily
- Architectural style: Northwest Contemporary
- Property subtype: Single Family Residence
Materials
- Cement Planked, Cement Plank
- Foundation: Concrete Ribbon
- Roof: Composition
Condition
- Very Good
- Year built: 2022
Utilities & green energy
- Electric: Company: Cowlitz PUD
- Sewer: Sewer Connected, Company: City of Longview
- Water: Public, Company: City of Longview
Community & HOA
Community
- Subdivision: Pacific Way
Location
- Region: Longview
Financial & listing details
- Price per square foot: $329/sqft
- Tax assessed value: $413,480
- Annual tax amount: $3,391
- Date on market: 10/8/2025
- Cumulative days on market: 73 days
- Listing terms: Cash Out,Conventional,FHA,VA Loan
- Inclusions: Dishwasher(s), Dryer(s), Microwave(s), Refrigerator(s), Stove(s)/Range(s), Washer(s)