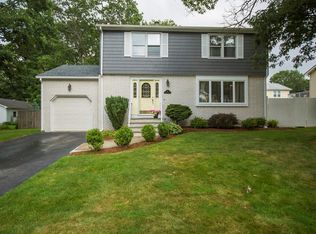Sold for $545,000 on 08/05/25
$545,000
9 Daisy Ct, Cranston, RI 02920
3beds
1,880sqft
Single Family Residence
Built in 1986
7,819.02 Square Feet Lot
$550,600 Zestimate®
$290/sqft
$3,340 Estimated rent
Home value
$550,600
$490,000 - $622,000
$3,340/mo
Zestimate® history
Loading...
Owner options
Explore your selling options
What's special
Welcome to 9 Daisy Court! Step inside and be welcomed by stunning brand-new oak hardwood stairs, freshly sanded and finished with polyurethane for a rich, lasting look. The main level features an open floor plan that seamlessly connects the kitchen, dining area, and living room—all highlighted by soaring ceilings and an abundance of natural light. Enjoy brand-new luxury vinyl flooring throughout the first floor, along with freshly painted walls and trim for a crisp, modern feel. The full bathroom has been beautifully updated with a new vanity, toilet, tile flooring, and lighting. The primary bedroom is roomy in size with a sizable closet and half bathroom. The remaining two bedrooms are spacious offering generous closet space and comfort. The lower level adds incredible versatility with a second kitchen, half bathroom, and a flexible space ideal for a family room, home office, or workout area. A dedicated laundry room and one-car garage complete this move-in-ready home.
Zillow last checked: 8 hours ago
Listing updated: August 06, 2025 at 11:01am
Listed by:
Sandy Pellegrino 401-286-3425,
Coldwell Banker Realty
Bought with:
Cheryl Cusick, RES.0045125
RI Real Estate Services
Source: StateWide MLS RI,MLS#: 1387263
Facts & features
Interior
Bedrooms & bathrooms
- Bedrooms: 3
- Bathrooms: 3
- Full bathrooms: 1
- 1/2 bathrooms: 2
Other
- Features: Ceiling Height 7 to 9 ft
- Level: First
Other
- Features: Ceiling Height 7 to 9 ft
- Level: First
Other
- Features: Ceiling Height 7 to 9 ft
- Level: First
Dining area
- Features: High Ceilings
- Level: First
Family room
- Features: Ceiling Height 7 to 9 ft
- Level: Lower
Kitchen
- Features: Ceiling Height 7 to 9 ft
- Level: Lower
Kitchen
- Features: High Ceilings
- Level: First
Living room
- Features: High Ceilings
- Level: First
Heating
- Natural Gas, Baseboard, Forced Water, Zoned
Cooling
- Central Air
Appliances
- Included: Gas Water Heater, Dishwasher, Dryer, Disposal, Range Hood, Oven/Range, Refrigerator, Washer
Features
- Wall (Dry Wall), Cathedral Ceiling(s), Plumbing (Mixed), Insulation (Ceiling), Insulation (Walls), Ceiling Fan(s)
- Flooring: Ceramic Tile, Laminate
- Doors: Storm Door(s)
- Basement: Full,Interior and Exterior,Finished,Bath/Stubbed,Family Room,Kitchen,Laundry,Storage Space,Utility
- Has fireplace: No
- Fireplace features: None
Interior area
- Total structure area: 1,184
- Total interior livable area: 1,880 sqft
- Finished area above ground: 1,184
- Finished area below ground: 696
Property
Parking
- Total spaces: 5
- Parking features: Garage Door Opener, Integral, Driveway
- Attached garage spaces: 1
- Has uncovered spaces: Yes
Features
- Patio & porch: Deck
Lot
- Size: 7,819 sqft
- Features: Cul-De-Sac
Details
- Foundation area: 1196
- Parcel number: CRANM115L4002U
- Special conditions: Conventional/Market Value
Construction
Type & style
- Home type: SingleFamily
- Architectural style: Raised Ranch
- Property subtype: Single Family Residence
Materials
- Dry Wall, Clapboard, Wood
- Foundation: Concrete Perimeter
Condition
- New construction: No
- Year built: 1986
Utilities & green energy
- Electric: 100 Amp Service, Circuit Breakers
- Utilities for property: Sewer Connected, Water Connected
Community & neighborhood
Community
- Community features: Near Public Transport, Commuter Bus, Golf, Highway Access, Interstate, Private School, Recreational Facilities, Restaurants, Schools, Near Shopping
Location
- Region: Cranston
- Subdivision: Cranston, Woodridge
Price history
| Date | Event | Price |
|---|---|---|
| 8/5/2025 | Sold | $545,000+4.8%$290/sqft |
Source: | ||
| 7/9/2025 | Pending sale | $519,900$277/sqft |
Source: | ||
| 6/18/2025 | Contingent | $519,900$277/sqft |
Source: | ||
| 6/11/2025 | Listed for sale | $519,900+159.9%$277/sqft |
Source: | ||
| 3/28/2002 | Sold | $200,000+43.9%$106/sqft |
Source: Public Record | ||
Public tax history
| Year | Property taxes | Tax assessment |
|---|---|---|
| 2025 | $5,440 +2% | $391,900 |
| 2024 | $5,334 -3.9% | $391,900 +33.4% |
| 2023 | $5,551 +2.1% | $293,700 |
Find assessor info on the county website
Neighborhood: 02920
Nearby schools
GreatSchools rating
- 6/10Woodridge SchoolGrades: K-5Distance: 0.4 mi
- 7/10Western Hills Middle SchoolGrades: 6-8Distance: 0.6 mi
- 9/10Cranston High School WestGrades: 9-12Distance: 0.6 mi

Get pre-qualified for a loan
At Zillow Home Loans, we can pre-qualify you in as little as 5 minutes with no impact to your credit score.An equal housing lender. NMLS #10287.
Sell for more on Zillow
Get a free Zillow Showcase℠ listing and you could sell for .
$550,600
2% more+ $11,012
With Zillow Showcase(estimated)
$561,612