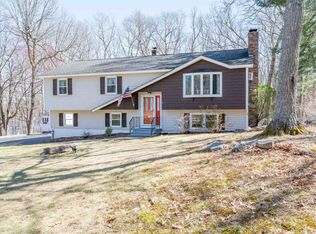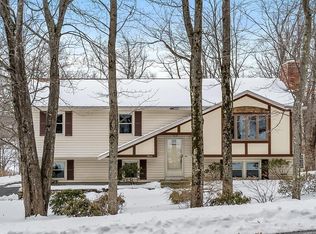Closed
Listed by:
Christina Stonionis,
Century 21 North East 603-893-8230
Bought with: RE/MAX Innovative Properties
$746,800
9 Dattillo Road, Derry, NH 03038
4beds
2,416sqft
Single Family Residence
Built in 1979
1.15 Acres Lot
$749,300 Zestimate®
$309/sqft
$4,207 Estimated rent
Home value
$749,300
$712,000 - $787,000
$4,207/mo
Zestimate® history
Loading...
Owner options
Explore your selling options
What's special
Back on market due to buyer's cold feet>> Cul-de-sac location & bordering Rainbow Lake, this refined Derry residence blends elegance with serene waterfront living. The foyer, accented with ambient lighting, welcomes you into light-filled spaces adorned with recessed lighting & brand new oak floors. Offering 4 bedrooms, 2 1/2 baths, an inviting family room with a wood burning fireplace, living room, dining room & well-lit office featuring pocket doors for privacy. A four-season sunroom & a three-season screened porch capture lake views! The renovated kitchen is a chef’s delight, featuring a F.lli Bertazzoni Induction Range & Blomberg Refrigerator, with views of the lake. The 1st floor bathroom is updated & shares space with the laundry area where the LG ThinQ washer/dryer add modern convenience. Comfort is ensured with geothermal heating & cooling, oil backup, 2 zones for efficiency, synthetic slate roof & owned solar panels. All the bedrooms are on the 2nd floor. The primary suite boasts a wood-burning fireplace, balcony with lake views, walk in closet & a luxuriously upgraded en-suite with Wi-Fi speaker & lighting. A whole-house generator offers peace of mind. Outdoors, a large deck, mature flowering bushes, apple & peach trees & a motorized awning create an idyllic retreat. A 2 stall garage with 3rd stall for equipment is useful. Close to shopping, dining & schools, this home offers a rare combination of high-end finishes, lakefront vistas & a great location.
Zillow last checked: 8 hours ago
Listing updated: December 17, 2025 at 03:50pm
Listed by:
Christina Stonionis,
Century 21 North East 603-893-8230
Bought with:
Kelty Agnew
RE/MAX Innovative Properties
Source: PrimeMLS,MLS#: 5056617
Facts & features
Interior
Bedrooms & bathrooms
- Bedrooms: 4
- Bathrooms: 3
- Full bathrooms: 2
- 1/2 bathrooms: 1
Heating
- Oil, Geothermal
Cooling
- Central Air
Appliances
- Included: Dishwasher, Dryer, Microwave, Refrigerator, Washer, Domestic Water Heater, Induction Cooktop
- Laundry: 1st Floor Laundry
Features
- Dining Area, Kitchen Island, Primary BR w/ BA, Natural Light, Walk-In Closet(s), Programmable Thermostat
- Flooring: Hardwood, Tile
- Basement: Bulkhead,Concrete,Full,Partially Finished,Storage Space,Sump Pump,Interior Access,Exterior Entry,Basement Stairs,Walk-Out Access
- Number of fireplaces: 2
- Fireplace features: Wood Burning, 2 Fireplaces
Interior area
- Total structure area: 3,373
- Total interior livable area: 2,416 sqft
- Finished area above ground: 2,273
- Finished area below ground: 143
Property
Parking
- Total spaces: 2
- Parking features: Paved, Direct Entry, Attached
- Garage spaces: 2
Features
- Levels: Two
- Stories: 2
- Patio & porch: Covered Porch
- Exterior features: Balcony, Deck, Playground
- Fencing: Full
- Has view: Yes
- View description: Water, Lake
- Has water view: Yes
- Water view: Water,Lake
- Waterfront features: Lake Access, Lake Front, Waterfront
- Body of water: Rainbow Lake
- Frontage length: Road frontage: 133
Lot
- Size: 1.15 Acres
- Features: Landscaped, Level, Views, Wooded, Near Golf Course, Near Shopping, Neighborhood, Near School(s)
Details
- Parcel number: DERYM11B64L16
- Zoning description: MDR
- Other equipment: Standby Generator
Construction
Type & style
- Home type: SingleFamily
- Architectural style: Craftsman
- Property subtype: Single Family Residence
Materials
- Wood Frame, Wood Siding
- Foundation: Poured Concrete
- Roof: Other Shingle,Slate
Condition
- New construction: No
- Year built: 1979
Utilities & green energy
- Electric: 220 Volts, Circuit Breakers
- Sewer: Private Sewer
- Utilities for property: Cable Available, Propane
Green energy
- Energy generation: Solar
Community & neighborhood
Location
- Region: Derry
Other
Other facts
- Road surface type: Paved
Price history
| Date | Event | Price |
|---|---|---|
| 12/15/2025 | Sold | $746,800-1.7%$309/sqft |
Source: | ||
| 10/18/2025 | Price change | $759,900-1.3%$315/sqft |
Source: | ||
| 10/2/2025 | Price change | $769,900-3.8%$319/sqft |
Source: | ||
| 9/10/2025 | Price change | $799,900-5.9%$331/sqft |
Source: | ||
| 8/14/2025 | Listed for sale | $849,900+10.4%$352/sqft |
Source: | ||
Public tax history
| Year | Property taxes | Tax assessment |
|---|---|---|
| 2024 | $12,504 +15.5% | $669,000 +27.8% |
| 2023 | $10,828 +8.6% | $523,600 |
| 2022 | $9,969 +6.6% | $523,600 +36.3% |
Find assessor info on the county website
Neighborhood: 03038
Nearby schools
GreatSchools rating
- 5/10Ernest P. Barka Elementary SchoolGrades: K-5Distance: 1.1 mi
- 4/10Gilbert H. Hood Middle SchoolGrades: 6-8Distance: 2.4 mi
Get a cash offer in 3 minutes
Find out how much your home could sell for in as little as 3 minutes with a no-obligation cash offer.
Estimated market value$749,300
Get a cash offer in 3 minutes
Find out how much your home could sell for in as little as 3 minutes with a no-obligation cash offer.
Estimated market value
$749,300

