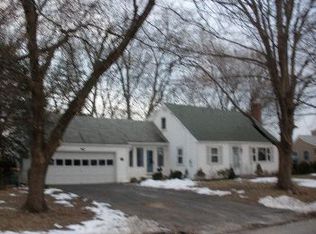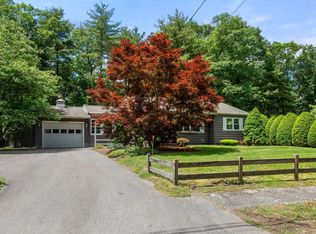Sold for $630,000
$630,000
9 Davis Rd, Hudson, MA 01749
4beds
1,707sqft
Single Family Residence
Built in 1988
9,761 Square Feet Lot
$628,200 Zestimate®
$369/sqft
$3,529 Estimated rent
Home value
$628,200
$578,000 - $678,000
$3,529/mo
Zestimate® history
Loading...
Owner options
Explore your selling options
What's special
A perfect blend of comfort, style, and timeless charm awaits in this beautifully updated and meticulously maintained classic New England Cape Cod home. Nestled in a serene cul-de-sac in sought-after Hudson, this home features an expansive, fully dormered layout with a vaulted, skylit kitchen and cozy brick fireplace—the true heart of the home. Offering 2 full baths, a newer furnace, mostly newer windows, new carpet, and newly finished hardwood floors, complemented by fresh paint throughout. This move-in-ready property ensures comfort and peace of mind. Thoughtful details such as a convenient mudroom and 1-car garage add to its appeal.Located just 3 minutes from Hudson’s award-winning downtown, you’ll enjoy easy access to vibrant restaurants, breweries, unique shops, and scenic outdoor activities on the Assabet River Rail Trail. Whether it’s the cozy charm or modern updates, this home offers a small-town charm with big personality—don’t miss out on this exceptional opportunity!
Zillow last checked: 8 hours ago
Listing updated: June 09, 2025 at 01:51pm
Listed by:
Scott Adamson 978-314-9009,
Coldwell Banker Realty - Sudbury 978-443-9933
Bought with:
Kerri Sheehan
Lamacchia Realty, Inc.
Source: MLS PIN,MLS#: 73364780
Facts & features
Interior
Bedrooms & bathrooms
- Bedrooms: 4
- Bathrooms: 2
- Full bathrooms: 2
- Main level bathrooms: 1
- Main level bedrooms: 2
Primary bedroom
- Features: Bathroom - Full, Closet, Flooring - Wall to Wall Carpet, Cable Hookup
- Level: Main,First
Bedroom 2
- Features: Closet, Flooring - Wall to Wall Carpet, Cable Hookup
- Level: Main,First
Bedroom 3
- Features: Closet, Flooring - Wall to Wall Carpet, Cable Hookup
- Level: Second
Bedroom 4
- Features: Closet, Flooring - Wall to Wall Carpet, Cable Hookup
- Level: Second
Primary bathroom
- Features: Yes
Bathroom 1
- Features: Bathroom - Full, Bathroom - With Tub, Flooring - Stone/Ceramic Tile, Countertops - Stone/Granite/Solid
- Level: Main,First
Bathroom 2
- Features: Bathroom - Full, Bathroom - With Tub, Skylight, Cathedral Ceiling(s), Flooring - Stone/Ceramic Tile, Countertops - Stone/Granite/Solid, Recessed Lighting, Lighting - Sconce
- Level: Second
Kitchen
- Features: Skylight, Cathedral Ceiling(s), Ceiling Fan(s), Flooring - Hardwood, Dining Area, Countertops - Stone/Granite/Solid, Cable Hookup, Deck - Exterior, Exterior Access, Open Floorplan, Recessed Lighting, Stainless Steel Appliances
- Level: Main,First
Living room
- Features: Closet, Flooring - Hardwood, Window(s) - Bay/Bow/Box, Cable Hookup, Open Floorplan
- Level: Main,First
Heating
- Central, Baseboard, Oil
Cooling
- None
Appliances
- Included: Water Heater, Tankless Water Heater, Range, Dishwasher, Disposal, Refrigerator
- Laundry: Electric Dryer Hookup, Exterior Access, Washer Hookup, In Basement
Features
- Internet Available - Broadband
- Flooring: Wood, Tile, Carpet, Hardwood
- Doors: Insulated Doors
- Windows: Insulated Windows, Screens
- Basement: Full,Interior Entry,Bulkhead,Radon Remediation System,Concrete
- Number of fireplaces: 1
- Fireplace features: Kitchen
Interior area
- Total structure area: 1,707
- Total interior livable area: 1,707 sqft
- Finished area above ground: 1,707
Property
Parking
- Total spaces: 3
- Parking features: Attached, Garage Door Opener, Paved Drive, Off Street, Paved
- Attached garage spaces: 1
- Uncovered spaces: 2
Accessibility
- Accessibility features: No
Features
- Patio & porch: Deck, Deck - Wood, Patio
- Exterior features: Deck, Deck - Wood, Patio, Sprinkler System, Screens, Stone Wall
- Has view: Yes
- View description: Scenic View(s)
Lot
- Size: 9,761 sqft
- Features: Cul-De-Sac, Wooded, Gentle Sloping, Level
Details
- Parcel number: 540726
- Zoning: RES
Construction
Type & style
- Home type: SingleFamily
- Architectural style: Cape
- Property subtype: Single Family Residence
Materials
- Frame, Stone
- Foundation: Concrete Perimeter
- Roof: Shingle
Condition
- Year built: 1988
Utilities & green energy
- Electric: 200+ Amp Service
- Sewer: Public Sewer
- Water: Public
- Utilities for property: for Gas Range, for Electric Range, for Gas Oven, for Electric Oven, for Electric Dryer, Washer Hookup
Green energy
- Energy efficient items: Thermostat
Community & neighborhood
Community
- Community features: Public Transportation, Shopping, Tennis Court(s), Park, Walk/Jog Trails, Golf, Medical Facility, Laundromat, Bike Path, Conservation Area, Highway Access, House of Worship, Public School, Sidewalks
Location
- Region: Hudson
Other
Other facts
- Road surface type: Paved
Price history
| Date | Event | Price |
|---|---|---|
| 6/9/2025 | Sold | $630,000+0%$369/sqft |
Source: MLS PIN #73364780 Report a problem | ||
| 4/30/2025 | Contingent | $629,900$369/sqft |
Source: MLS PIN #73364780 Report a problem | ||
| 4/25/2025 | Listed for sale | $629,900+739.9%$369/sqft |
Source: MLS PIN #73364780 Report a problem | ||
| 3/8/1988 | Sold | $75,000$44/sqft |
Source: Public Record Report a problem | ||
Public tax history
| Year | Property taxes | Tax assessment |
|---|---|---|
| 2025 | $8,379 +4.2% | $603,700 +5.1% |
| 2024 | $8,042 +10.7% | $574,400 +15.4% |
| 2023 | $7,265 +8.2% | $497,600 +17.5% |
Find assessor info on the county website
Neighborhood: 01749
Nearby schools
GreatSchools rating
- 3/10C.A. Farley Elementary SchoolGrades: PK-4Distance: 0.7 mi
- 4/10Hudson High SchoolGrades: 8-12Distance: 0.8 mi
- 6/10David J. Quinn Middle SchoolGrades: 5-7Distance: 1.3 mi
Schools provided by the listing agent
- Elementary: Farley
- Middle: Quinn
- High: Hudson
Source: MLS PIN. This data may not be complete. We recommend contacting the local school district to confirm school assignments for this home.
Get a cash offer in 3 minutes
Find out how much your home could sell for in as little as 3 minutes with a no-obligation cash offer.
Estimated market value$628,200
Get a cash offer in 3 minutes
Find out how much your home could sell for in as little as 3 minutes with a no-obligation cash offer.
Estimated market value
$628,200

