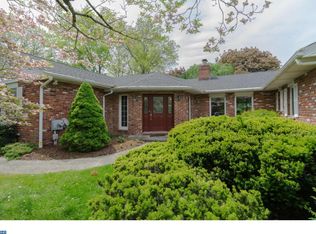Introducing this spectacular four bedroom two and one half bathroom home in highly desirable Buckland Valley Farms East Grant, Washington Crossing, PA. Situated on a beautifully landscaped parcel that is nearly a full acre, this Bucks County Colonial is warm and inviting. A natural brick path leads to the main entrance. The inside is open and spacious. As you enter the foyer of this Ferman Lex custom built former model home, you'll notice a spacious dining room on the left and a grand living room to the right with an eye catching wood burning brick fireplace. The living room has gorgeous hardwood oak floors, crown molding and chair rail. A newer deck spans the back side of the house with new Anderson glass door access from both the living room and the great room. The entire home is flanked by oversized windows allowing for exceptionally light and bright rooms. The cozy family room has gleaming wood floors, crown molding, and leads to the kitchen and breakfast areas. The generous size dining room has hardwood floors, crown and chair rail moldings and lots of natural light. A powder room and laundry area complete the main level. The hardwood stairs lead to the 2nd floor where you'll notice a wide hallway, a recently remodeled hall bathroom and four awesome size bedrooms, three of which have triple windows with treed backyard views. The master bedroom's walk-in closet is beyond accommodating and the master bathroom has been tastefully remodeled. Pull-down stairs lead to a full attic with lots of storage space. The lower level provides you with a full unfinished basement that has been recently painted. Outside is park-like with large trees and open space for entertaining on the deck and fun and games in the large yard. The original homeowner has taken great care of this home in a community where pride of ownership is clearly visible. This gem of a property is located in the heart of Washington Crossing with commuting routes to New Jersey, Philadelphia and trains to NYC. Award winning Council Rock School District too! Hurry,this one won't last.
This property is off market, which means it's not currently listed for sale or rent on Zillow. This may be different from what's available on other websites or public sources.

