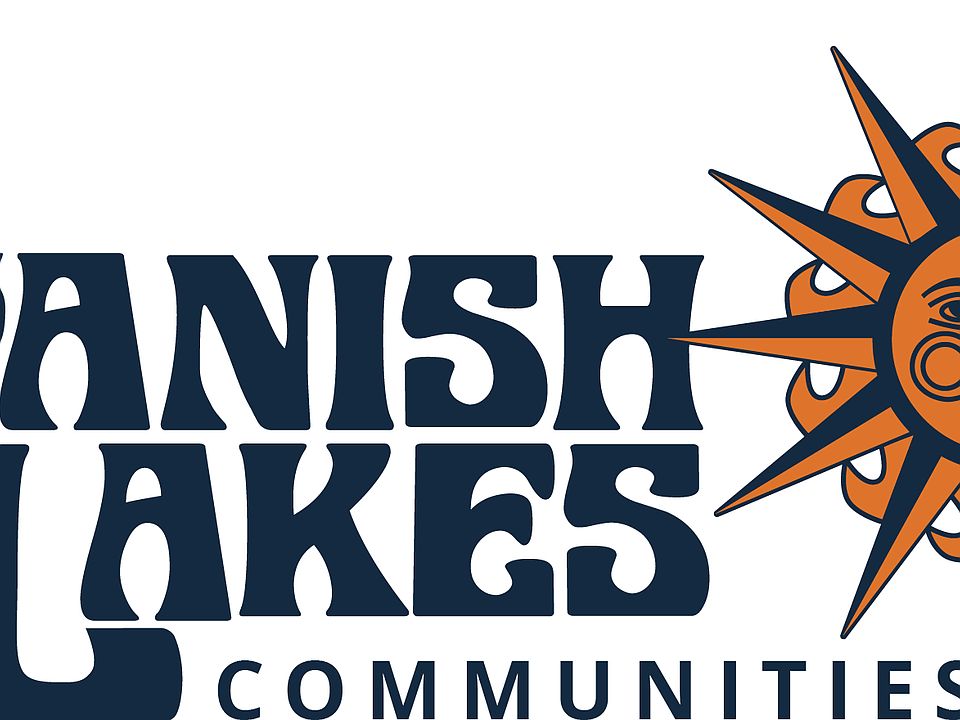This charming Cottage floorplan blends cozy comfort with spacious versatility, featuring a large open concept layout, 1 bedroom plus a bedroom sized den, and 1.5 baths, thoughtfully designed with hurricane-impact windows, metal roofing, and luxury finishes throughout. The den makes an ideal guest room, office, or hobby space, with space saving pocket doors and a large window overlooking the back yard. The oversized master bedroom and spacious walk in closet have vaulted ceilings and the ensuite is complete with quartz countertops and tile floor. The kitchen will feature a matching 1 level quartz peninsula Bar Top with enough length to seat at least 4 and an undermounted sink with a matching quartz backsplash. Guaranteed Fixed long term land lease: $749/month for 99 years.
New construction
55+ community
$259,000
9 Don Quixote Lane, Port Saint Lucie, FL 34952
1beds
1,310sqft
Single Family Residence
Built in 2026
-- sqft lot
$254,500 Zestimate®
$198/sqft
$-- HOA
What's special
Luxury finishesBedroom sized denMetal roofingQuartz countertopsUndermounted sinkVaulted ceilingsLarge open concept layout
- 77 days |
- 143 |
- 7 |
Zillow last checked: 8 hours ago
Listing updated: September 08, 2025 at 12:57am
Listed by:
Harvey A. Newman 772-801-9929,
Florida Listing Service, LLC
Source: BeachesMLS,MLS#: RX-11121933 Originating MLS: Beaches MLS
Originating MLS: Beaches MLS
Travel times
Schedule tour
Select your preferred tour type — either in-person or real-time video tour — then discuss available options with the builder representative you're connected with.
Facts & features
Interior
Bedrooms & bathrooms
- Bedrooms: 1
- Bathrooms: 2
- Full bathrooms: 1
- 1/2 bathrooms: 1
Rooms
- Room types: Attic, Den/Office, Great Room, Storage
Primary bedroom
- Level: M
- Area: 208 Square Feet
- Dimensions: 16 x 13
Den
- Description: Den/Office
- Level: M
- Area: 132 Square Feet
- Dimensions: 12 x 11
Kitchen
- Level: M
- Area: 180 Square Feet
- Dimensions: 15 x 12
Living room
- Description: Great Room
- Level: M
- Area: 418 Square Feet
- Dimensions: 22 x 19
Other
- Description: Garage
- Level: M
- Area: 280 Square Feet
- Dimensions: 20 x 14
Porch
- Level: M
- Area: 120 Square Feet
- Dimensions: 12 x 10
Heating
- Central, Electric
Cooling
- Central Air, Electric
Appliances
- Included: Dishwasher, Dryer, Freezer, Microwave, Electric Range, Refrigerator, Washer, Electric Water Heater
- Laundry: Inside
Features
- Ctdrl/Vault Ceilings, Entry Lvl Lvng Area, Kitchen Island, Pantry, Walk-In Closet(s)
- Flooring: Carpet, Ceramic Tile, Laminate
- Windows: Hurricane Windows, Impact Glass, Impact Glass (Complete)
- Attic: Pull Down Stairs
Interior area
- Total structure area: 1,750
- Total interior livable area: 1,310 sqft
Video & virtual tour
Property
Parking
- Total spaces: 1
- Parking features: Driveway, Garage - Attached
- Attached garage spaces: 1
- Has uncovered spaces: Yes
Features
- Stories: 1
- Patio & porch: Covered Patio
- Pool features: Community
- Spa features: Community
- Has view: Yes
- View description: Lake
- Has water view: Yes
- Water view: Lake
- Waterfront features: Canal Width 1 - 80, Lake Front
Lot
- Features: < 1/4 Acre, Cul-De-Sac, West of US-1
Details
- Additional structures: Util-Garage
- Parcel number: 00000
- On leased land: Yes
- Lease amount: $749
- Zoning: RMH
Construction
Type & style
- Home type: SingleFamily
- Architectural style: Contemporary
- Property subtype: Single Family Residence
Materials
- CBS, Concrete, Stucco
- Roof: Metal
Condition
- Under Construction
- New construction: Yes
- Year built: 2026
Details
- Builder model: Cottage
- Builder name: Wynne Building Corporation
- Warranty included: Yes
Utilities & green energy
- Sewer: Public Sewer
- Water: Public
- Utilities for property: Electricity Connected
Community & HOA
Community
- Features: Billiards, Bocce Ball, Clubhouse, Community Room, Courtesy Bus, Dog Park, Fitness Center, Golf, Library, Lobby, Manager on Site, Pickleball, Shuffleboard, Tennis Court(s)
- Security: Security Patrol
- Senior community: Yes
- Subdivision: Spanish Lakes
HOA
- Services included: Common Areas, Golf, Maintenance Grounds, Manager, Pool Service, Recrtnal Facility, Security, Trash
- Application fee: $100
Location
- Region: Port Saint Lucie
Financial & listing details
- Price per square foot: $198/sqft
- Date on market: 9/8/2025
- Listing terms: Cash,Conventional,Seller Financing
- Electric utility on property: Yes
About the community
55+ communityPoolTennisGolfCourse+ 2 more
Wynne Building Corporation is the proud builder and developer of Spanish Lakes Communities, and for nearly 50 years our family-owned company has been designing and building homes across Florida's Treasure Coast with a focus on quality, value, and lasting comfort.
Every new home in Spanish Lakes is built by us with concrete block construction, open layouts, and thoughtful features that make living here both easy and enjoyable. We not only build the homes but also manage the communities- allowing us to maintain the standards, care and consistency that give our neighborhoods their long-term appeal.
What matters most to us is creating more than just houses, we create communities where people feel at home. With thousands of residents already part of Spanish Lakes, we're honored to continue building places where neighbors become friends and quality living becomes the standard.

8200 South Us Highway 1, Port St. Lucie, FL 34952
Source: Wynne Building Corporation