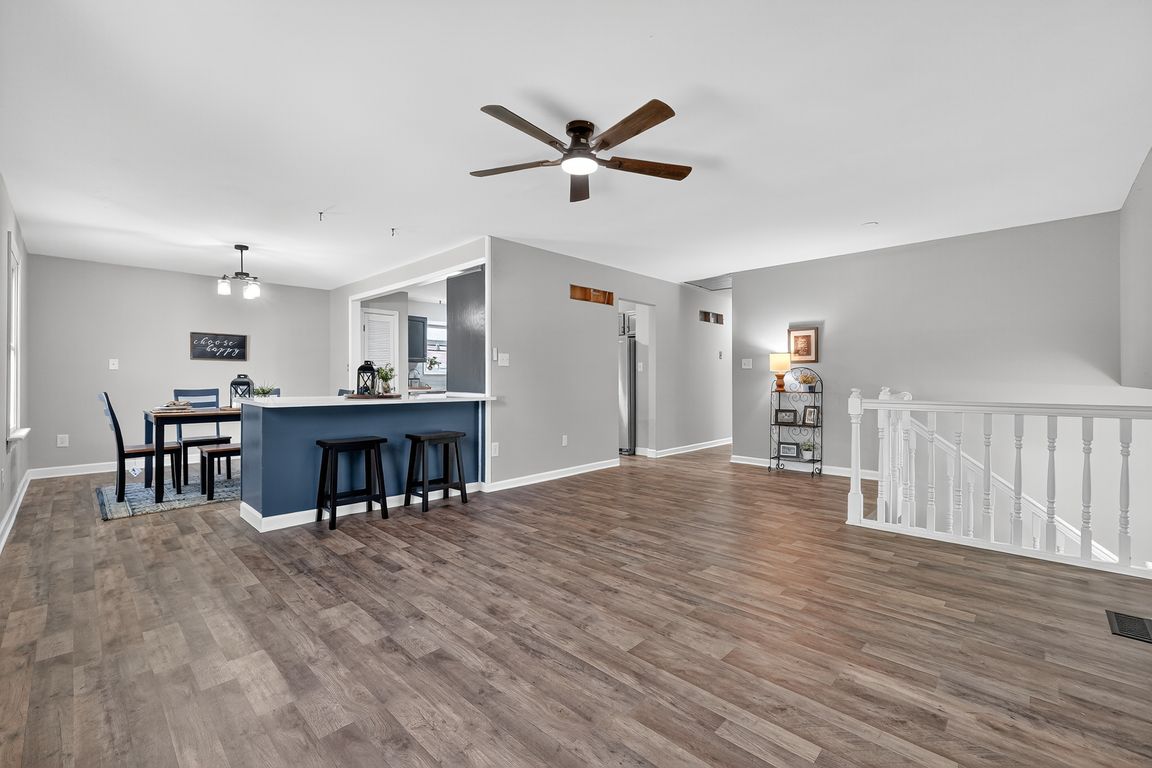
Pending
$318,000
4beds
2,026sqft
9 Donna Dr, Saint Peters, MO 63376
4beds
2,026sqft
Single family residence
Built in 1977
9,029 sqft
2 Attached garage spaces
$157 price/sqft
What's special
Peaceful backdropRear patioQuartz countertopsUpdated bathroomOversized closetStainless steel appliancesCustom tile backsplash
Welcome to 9 Donna Drive — a beautifully renovated home in the heart of St. Peters, blending modern style with timeless charm. This 4-bedroom, 2.5-bath residence has been thoughtfully updated from top to bottom, offering both function and comfort. Step inside to find a bright, inviting kitchen featuring quartz countertops, an ...
- 32 days |
- 459 |
- 31 |
Source: MARIS,MLS#: 25063679 Originating MLS: St. Charles County Association of REALTORS
Originating MLS: St. Charles County Association of REALTORS
Travel times
Living Room
Kitchen
Primary Bedroom
Dining Room
Outdoor 2
Outdoor 1
Primary Bathroom
Bedroom
Basement (Finished)
Zillow last checked: 7 hours ago
Listing updated: September 30, 2025 at 08:06pm
Listing Provided by:
Kristine D Sewing Knobbe 636-368-2144,
Berkshire Hathaway HomeServices Select Properties,
Martin J Knobbe 314-452-8674,
Berkshire Hathaway HomeServices Select Properties
Source: MARIS,MLS#: 25063679 Originating MLS: St. Charles County Association of REALTORS
Originating MLS: St. Charles County Association of REALTORS
Facts & features
Interior
Bedrooms & bathrooms
- Bedrooms: 4
- Bathrooms: 3
- Full bathrooms: 2
- 1/2 bathrooms: 1
- Main level bathrooms: 2
- Main level bedrooms: 3
Primary bedroom
- Features: Floor Covering: Luxury Vinyl Plank
- Level: Main
Bedroom 2
- Features: Floor Covering: Luxury Vinyl Plank
- Level: Main
Bedroom 3
- Features: Floor Covering: Luxury Vinyl Plank
- Level: Main
Bedroom 4
- Features: Floor Covering: Luxury Vinyl Plank
- Level: Lower
Primary bathroom
- Features: Floor Covering: Luxury Vinyl Plank
- Level: Main
Bathroom 2
- Features: Floor Covering: Luxury Vinyl Plank
- Level: Main
Bathroom 3
- Features: Floor Covering: Luxury Vinyl Plank
- Level: Lower
Breakfast room
- Features: Floor Covering: Luxury Vinyl Plank
- Level: Main
Kitchen
- Features: Floor Covering: Luxury Vinyl Plank
- Level: Main
Living room
- Features: Floor Covering: Luxury Vinyl Plank
- Level: Main
Recreation room
- Features: Floor Covering: Luxury Vinyl Plank
- Level: Lower
Heating
- Forced Air, Natural Gas
Cooling
- Attic Fan, Ceiling Fan(s), Electric
Appliances
- Included: Stainless Steel Appliance(s), Dishwasher, Microwave, Electric Range, Refrigerator
Features
- Breakfast Bar, Breakfast Room, Ceiling Fan(s), Eat-in Kitchen, Granite Counters, Open Floorplan, Pantry, Shower, Solid Surface Countertop(s), Walk-In Closet(s)
- Flooring: Luxury Vinyl
- Doors: Panel Door(s)
- Windows: Screens, Shutters, Tilt-In Windows
- Basement: Concrete,Partially Finished,Sleeping Area,Storage Space,Walk-Out Access
- Number of fireplaces: 1
- Fireplace features: Recreation Room
Interior area
- Total structure area: 2,026
- Total interior livable area: 2,026 sqft
- Finished area above ground: 1,348
- Finished area below ground: 678
Property
Parking
- Total spaces: 2
- Parking features: Concrete, Garage, Garage Door Opener, Garage Faces Front
- Attached garage spaces: 2
Features
- Levels: Multi/Split
- Patio & porch: Covered, Deck, Front Porch, Patio
- Exterior features: Fire Pit, Private Yard
- Fencing: Back Yard,Chain Link
Lot
- Size: 9,029.99 Square Feet
- Dimensions: 66 x 124 x 86 x 117
- Features: Back Yard, Few Trees, Front Yard, Landscaped, Level
Details
- Parcel number: 200615095000047.0000000
- Special conditions: Standard
- Other equipment: None
Construction
Type & style
- Home type: SingleFamily
- Architectural style: Split Level,Traditional
- Property subtype: Single Family Residence
Materials
- Brick, Vinyl Siding
- Foundation: Concrete Perimeter
- Roof: Shingle
Condition
- Updated/Remodeled
- New construction: No
- Year built: 1977
Utilities & green energy
- Electric: 220 Volts, Ameren
- Sewer: Public Sewer
- Water: Public
- Utilities for property: Cable Connected, Electricity Connected, Natural Gas Connected, Sewer Connected, Water Available
Community & HOA
Community
- Features: None
- Subdivision: Sunny Meadows Estate #5
HOA
- Has HOA: No
Location
- Region: Saint Peters
Financial & listing details
- Price per square foot: $157/sqft
- Tax assessed value: $263,857
- Annual tax amount: $3,179
- Date on market: 9/26/2025
- Listing terms: Cash,Conventional,FHA,VA Loan
- Ownership: Private
- Electric utility on property: Yes
- Road surface type: Concrete