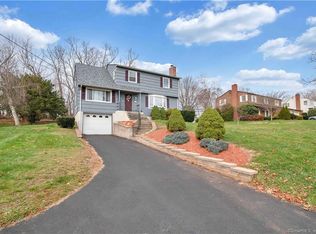This immaculate, well cared for home is waiting for you! Full of many upgrades and amenities including refinished, hardwood floors on both levels. The kitchen has granite counters and has been opened to the dining room for a nice, open floor plan. The spacious living room has a bay window and fireplace. The front-to-back, first floor family room has access to the yard. There are laundry hook-ups in the first floor half bath. Upstairs are 4 large bedrooms, two have extra closets. The master bedroom has a half bathroom and the main bath has been remodeled. A one car, attached garage and full basement offer extra storage. This home truly shines! Owner/agent related.
This property is off market, which means it's not currently listed for sale or rent on Zillow. This may be different from what's available on other websites or public sources.
