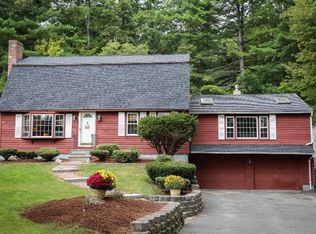Closed
Listed by:
Barry Cogan,
RE/MAX Synergy Cell:603-203-4966
Bought with: RE/MAX Synergy
$430,000
9 Dubonnet Lane, Nashua, NH 03062
3beds
1,354sqft
Condominium
Built in 1987
-- sqft lot
$462,500 Zestimate®
$318/sqft
$2,975 Estimated rent
Home value
$462,500
$439,000 - $486,000
$2,975/mo
Zestimate® history
Loading...
Owner options
Explore your selling options
What's special
Welcome to 9 Dubonnet Lane, Nashua, a spacious detached condominium home located on a tranquil cul-de-sac. *Home features 3 bedrooms, 1.5 baths, and is in move-in condition. * Expansive eat-in kitchen has sliding door to deck overlooking serene backyard and woods. *Large basement offers ample storage and room for expansion. *New furnace and central air in 2024. *Direct entry from garage. *Easy access to highways, shopping, and restaurants. *Please see the accompanying floor plan and photos for all that this special home has to offer. *Showings begin on Thursday, April 10 via ShowingTime. *Also, there will be a public open house on Saturday, April 12 from 1:00 p.m. to 3:00 p.m. Seller plans to review offers on Monday evening, April 14.
Zillow last checked: 8 hours ago
Listing updated: May 20, 2025 at 11:07am
Listed by:
Barry Cogan,
RE/MAX Synergy Cell:603-203-4966
Bought with:
Barry Cogan
RE/MAX Synergy
Source: PrimeMLS,MLS#: 5035473
Facts & features
Interior
Bedrooms & bathrooms
- Bedrooms: 3
- Bathrooms: 2
- Full bathrooms: 1
- 1/2 bathrooms: 1
Heating
- Natural Gas, Forced Air
Cooling
- Central Air
Appliances
- Included: Dishwasher, Dryer, Microwave, Gas Range, Refrigerator, Washer, Gas Water Heater
- Laundry: 1st Floor Laundry
Features
- Kitchen/Dining, Indoor Storage, Walk-In Closet(s)
- Flooring: Carpet, Tile
- Windows: Double Pane Windows
- Basement: Bulkhead,Concrete,Full,Storage Space,Unfinished,Interior Access,Exterior Entry,Interior Entry
- Attic: Pull Down Stairs
Interior area
- Total structure area: 1,954
- Total interior livable area: 1,354 sqft
- Finished area above ground: 1,354
- Finished area below ground: 0
Property
Parking
- Total spaces: 1
- Parking features: Paved, Driveway, Garage, Off Street
- Garage spaces: 1
- Has uncovered spaces: Yes
Accessibility
- Accessibility features: 1st Floor 1/2 Bathroom, Paved Parking, 1st Floor Laundry
Features
- Levels: Two
- Stories: 2
- Exterior features: Deck
Lot
- Features: Landscaped, Neighborhood
Details
- Parcel number: NASHMCL00078U41
- Zoning description: R9
Construction
Type & style
- Home type: Condo
- Architectural style: Colonial
- Property subtype: Condominium
Materials
- Wood Frame, Vinyl Siding
- Foundation: Concrete
- Roof: Asphalt Shingle
Condition
- New construction: No
- Year built: 1987
Utilities & green energy
- Electric: 100 Amp Service, Circuit Breakers
- Sewer: Public Sewer
- Utilities for property: Underground Utilities
Community & neighborhood
Location
- Region: Nashua
HOA & financial
Other financial information
- Additional fee information: Fee: $210
Other
Other facts
- Road surface type: Paved
Price history
| Date | Event | Price |
|---|---|---|
| 5/20/2025 | Sold | $430,000+1.2%$318/sqft |
Source: | ||
| 4/15/2025 | Contingent | $425,000$314/sqft |
Source: | ||
| 4/9/2025 | Listed for sale | $425,000+312.6%$314/sqft |
Source: | ||
| 12/16/1996 | Sold | $103,000$76/sqft |
Source: Public Record | ||
Public tax history
| Year | Property taxes | Tax assessment |
|---|---|---|
| 2024 | $6,525 +9.2% | $410,400 +25.2% |
| 2023 | $5,978 +0.9% | $327,900 |
| 2022 | $5,925 +11.6% | $327,900 +43.4% |
Find assessor info on the county website
Neighborhood: 03062
Nearby schools
GreatSchools rating
- 8/10Main Dunstable SchoolGrades: K-5Distance: 1 mi
- 4/10Elm Street Middle SchoolGrades: 6-8Distance: 2.3 mi
- 7/10Nashua High School SouthGrades: 9-12Distance: 1.7 mi
Schools provided by the listing agent
- District: Nashua School District
Source: PrimeMLS. This data may not be complete. We recommend contacting the local school district to confirm school assignments for this home.

Get pre-qualified for a loan
At Zillow Home Loans, we can pre-qualify you in as little as 5 minutes with no impact to your credit score.An equal housing lender. NMLS #10287.
Sell for more on Zillow
Get a free Zillow Showcase℠ listing and you could sell for .
$462,500
2% more+ $9,250
With Zillow Showcase(estimated)
$471,750