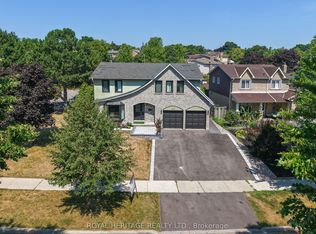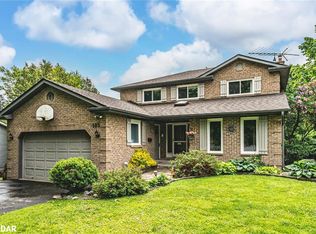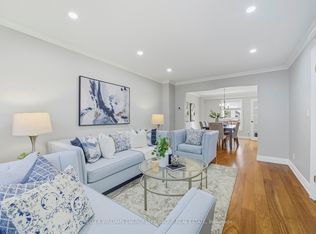Your Search Stops Here. Beautifully Renovated. Located Near Major Shopping Centers, 401 And Schools. Perfect Family Home. As You Enter The Foyer, Your Spacious, One Of A Kind Large Dream Kitchen Awaits, Custom Cabinetry And Finishes With Large Windows Radiating Sunshine Overlooking A Large Yard. Not To Be Out Done, The Second Floor Is Completely Renovated With Glass Encased Rain Shower, Custom Built Closet Shelving/Drawers And Much More.
This property is off market, which means it's not currently listed for sale or rent on Zillow. This may be different from what's available on other websites or public sources.


