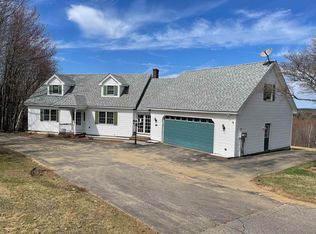Want a spectacular view of Mount Washington and a home that has access to the beach and boat launch right down the street? Then this Cape is for you! Step into the warm kitchen with a pellet stove that opens to the dining area. The large living room has lots of space to lounge and relax with a negotiable electric fireplace for ambiance. Formerly a four bedroom, the owners converted one of the bedrooms into a new walk-in closet and an extra room for office or gaming. You're welcome! The remaining three bedrooms are generous in size. The lower level has a pool table to keep you occupied for hours and a 2 year old wood stove. The hot water heater was updated in 2020 and the roof in 2015. The yard once had several horses, pigs and chickens and now their sweet barn is being used as a one car garage with added space for bikes and work equipment. The driveway is wide for 2-3 cars. This home is in a desirable neighborhood within two mile of schools and some of the best fishing holes. Easy access to Tilton and Laconia and reach Rte 93 within minutes. This can be your year round home or your seasonal get-away to the great north. Will not be VA approved unless the oil tank comes back for oil. This is pellet stove ran and is the primary heat.
This property is off market, which means it's not currently listed for sale or rent on Zillow. This may be different from what's available on other websites or public sources.
