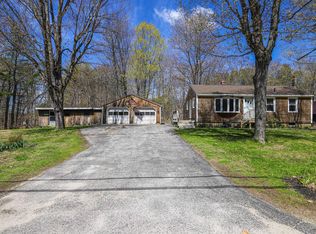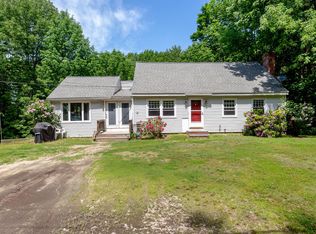Closed
$479,400
9 Dutton Hill Road, Windham, ME 04062
3beds
1,677sqft
Single Family Residence
Built in 1973
0.92 Acres Lot
$526,800 Zestimate®
$286/sqft
$2,975 Estimated rent
Home value
$526,800
$500,000 - $553,000
$2,975/mo
Zestimate® history
Loading...
Owner options
Explore your selling options
What's special
Step into this stunning open concept interior that was impeccably remodeled in 2017. Every detail has been meticulously crafted to perfection, from the beautiful engineered oak floors that gracefully guide your footsteps to the luxurious granite countertops that transform the kitchen into a culinary haven. With new windows and doors, natural light pours in, casting a radiant glow throughout. Experience the pinnacle of comfort with the brand-new, high-efficiency on-demand heating system that ensures cozy warmth at a moment's notice. The upgraded plumbing, wiring, septic system, and whole house water filtration system provide peace of mind. The master bedroom on the first floor features an ensuite bath with a double vanity, and a large closet. Adjacent to it, a half bath houses a laundry area, adding practicality to the opulence. The 2nd floor has two additional bedrooms, and a thoughtfully designed full bath. Convenience and functionality converge in the full walkout basement, providing effortless access to additional space that can be transformed to suit your desires. Finally, step outside onto the expansive deck, an idyllic setting to soak in the beauty of the surrounding landscape. Behold the large front yard, an open canvas for endless possibilities and delightful gatherings. Don't miss the chance to make this dream home yours. Embrace a lifestyle of comfort, and modernity.
Zillow last checked: 8 hours ago
Listing updated: January 14, 2025 at 07:05pm
Listed by:
Redfin Corporation
Bought with:
Keller Williams Coastal and Lakes & Mountains Realty
Source: Maine Listings,MLS#: 1563086
Facts & features
Interior
Bedrooms & bathrooms
- Bedrooms: 3
- Bathrooms: 3
- Full bathrooms: 2
- 1/2 bathrooms: 1
Primary bedroom
- Level: First
- Area: 144 Square Feet
- Dimensions: 12 x 12
Bedroom 1
- Level: Second
- Area: 126 Square Feet
- Dimensions: 14 x 9
Bedroom 2
- Level: Second
- Area: 126 Square Feet
- Dimensions: 14 x 9
Dining room
- Level: First
- Area: 144 Square Feet
- Dimensions: 12 x 12
Kitchen
- Features: Breakfast Nook, Eat-in Kitchen, Kitchen Island, Pantry
- Level: First
- Area: 156 Square Feet
- Dimensions: 13 x 12
Laundry
- Level: First
Living room
- Level: First
- Area: 192 Square Feet
- Dimensions: 12 x 16
Mud room
- Level: First
Heating
- Baseboard, Forced Air, Hot Water, Zoned
Cooling
- None
Appliances
- Included: Dishwasher, Microwave, Electric Range, Refrigerator
Features
- 1st Floor Bedroom, 1st Floor Primary Bedroom w/Bath, Bathtub, Pantry, Shower, Storage, Walk-In Closet(s), Primary Bedroom w/Bath
- Flooring: Composition, Tile, Wood
- Basement: Interior Entry,Daylight,Full,Unfinished
- Has fireplace: No
Interior area
- Total structure area: 1,677
- Total interior livable area: 1,677 sqft
- Finished area above ground: 1,677
- Finished area below ground: 0
Property
Parking
- Parking features: Gravel, 11 - 20 Spaces
Features
- Patio & porch: Deck, Patio
Lot
- Size: 0.92 Acres
- Features: Rural, Suburban, Rolling Slope, Wooded
Details
- Additional structures: Outbuilding, Shed(s)
- Parcel number: WINMM20B43LA
- Zoning: F
Construction
Type & style
- Home type: SingleFamily
- Architectural style: Contemporary
- Property subtype: Single Family Residence
Materials
- Wood Frame, Vinyl Siding
- Roof: Composition,Shingle
Condition
- Year built: 1973
Utilities & green energy
- Electric: Circuit Breakers
- Sewer: Private Sewer
- Water: Private
Community & neighborhood
Location
- Region: Windham
Other
Other facts
- Road surface type: Paved
Price history
| Date | Event | Price |
|---|---|---|
| 8/15/2023 | Sold | $479,400+2%$286/sqft |
Source: | ||
| 7/21/2023 | Pending sale | $469,900$280/sqft |
Source: | ||
| 7/7/2023 | Contingent | $469,900$280/sqft |
Source: | ||
| 6/22/2023 | Listed for sale | $469,900+27.7%$280/sqft |
Source: | ||
| 9/17/2021 | Sold | $368,000-1.9%$219/sqft |
Source: | ||
Public tax history
| Year | Property taxes | Tax assessment |
|---|---|---|
| 2024 | $4,947 +8.3% | $431,300 +5.7% |
| 2023 | $4,568 +1.6% | $407,900 +5.3% |
| 2022 | $4,497 +8.8% | $387,300 +40.5% |
Find assessor info on the county website
Neighborhood: 04062
Nearby schools
GreatSchools rating
- 7/10Manchester SchoolGrades: 4-5Distance: 2.7 mi
- 4/10Windham Middle SchoolGrades: 6-8Distance: 3.5 mi
- 6/10Windham High SchoolGrades: 9-12Distance: 3.7 mi
Get pre-qualified for a loan
At Zillow Home Loans, we can pre-qualify you in as little as 5 minutes with no impact to your credit score.An equal housing lender. NMLS #10287.
Sell for more on Zillow
Get a Zillow Showcase℠ listing at no additional cost and you could sell for .
$526,800
2% more+$10,536
With Zillow Showcase(estimated)$537,336

