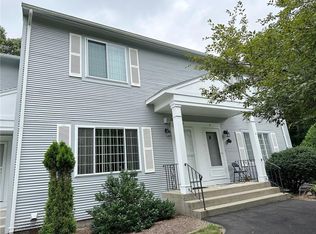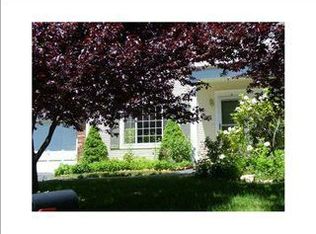Sold for $390,000 on 11/19/25
$390,000
9 Eagle Run #C, Warwick, RI 02818
2beds
1,818sqft
Townhouse
Built in 1983
-- sqft lot
$389,700 Zestimate®
$215/sqft
$3,020 Estimated rent
Home value
$389,700
$370,000 - $409,000
$3,020/mo
Zestimate® history
Loading...
Owner options
Explore your selling options
What's special
You'll love the easy living on three finished levels of this lovely, move-in ready townhome at Eagle's Nest. Enjoy beautiful hardwood floors throughout the first and second levels, as well as an updated kitchen with granite countertops and brand new stainless appliances. Sliders in the dining area open to a large screened porch for outdoor enjoyment and entertaining. The lower level is finished and ready for you to set up a home office, gym, recreation/entertainment area or additional living space. Laundry center and a convenient half bath complete this multi-use space. Two large bedrooms and a full bathroom with walk-in shower are located on the upper level. HOA fee includes water/sewer taxes, beautiful landscaping, snow removal (right up to your door!), and exterior maintenance. The Eagle's Nest property is unique, as it doesn't look or feel like a condominium community, with its beautifully landscaped grounds and open spaces. Come and see for yourself!
Zillow last checked: 8 hours ago
Listing updated: November 19, 2025 at 04:13pm
Listed by:
Susan Moore 401-480-6242,
Coldwell Banker Coastal Homes
Bought with:
Melody Glenn, REB.0019242
HomeSmart Professionals
Source: StateWide MLS RI,MLS#: 1388002
Facts & features
Interior
Bedrooms & bathrooms
- Bedrooms: 2
- Bathrooms: 3
- Full bathrooms: 1
- 1/2 bathrooms: 2
Heating
- Natural Gas, Forced Water, Gas Connected
Cooling
- Wall Unit(s)
Appliances
- Included: Gas Water Heater, Dishwasher, Dryer, Microwave, Oven/Range, Refrigerator, Washer
- Laundry: In Unit
Features
- Wall (Dry Wall), Stairs, Plumbing (Mixed), Insulation (Cap), Insulation (Walls), Ceiling Fan(s)
- Flooring: Ceramic Tile, Hardwood
- Doors: Storm Door(s)
- Basement: Full,Interior Entry,Finished,Laundry,Playroom,Storage Space,Utility
- Number of fireplaces: 1
- Fireplace features: Brick, Gas
Interior area
- Total structure area: 1,218
- Total interior livable area: 1,818 sqft
- Finished area above ground: 1,218
- Finished area below ground: 600
Property
Parking
- Total spaces: 2
- Parking features: No Garage, Unassigned
Features
- Stories: 2
- Entry location: First Floor Access,Private Entry
- Patio & porch: Screened
Lot
- Features: Paved, Wooded
Details
- Parcel number: WARWM228B0001L0029
- Special conditions: Conventional/Market Value
Construction
Type & style
- Home type: Townhouse
- Property subtype: Townhouse
Materials
- Dry Wall, Shingles, Wood
- Foundation: Concrete Perimeter
Condition
- New construction: No
- Year built: 1983
Utilities & green energy
- Electric: 100 Amp Service
- Sewer: In Fee, Public Sewer
- Water: In Fee, Public
Community & neighborhood
Community
- Community features: Near Public Transport, Highway Access, Hospital, Interstate, Recreational Facilities, Restaurants, Schools, Near Shopping
Location
- Region: Warwick
- Subdivision: Cowesett
HOA & financial
HOA
- Has HOA: No
- HOA fee: $435 monthly
Price history
| Date | Event | Price |
|---|---|---|
| 11/19/2025 | Sold | $390,000-2.5%$215/sqft |
Source: | ||
| 10/2/2025 | Pending sale | $399,900$220/sqft |
Source: | ||
| 8/27/2025 | Contingent | $399,900$220/sqft |
Source: | ||
| 7/29/2025 | Price change | $399,900-5.9%$220/sqft |
Source: | ||
| 6/23/2025 | Listed for sale | $425,000+141.5%$234/sqft |
Source: | ||
Public tax history
| Year | Property taxes | Tax assessment |
|---|---|---|
| 2025 | $4,144 | $286,400 |
| 2024 | $4,144 +2% | $286,400 |
| 2023 | $4,064 +10.4% | $286,400 +45.7% |
Find assessor info on the county website
Neighborhood: 02818
Nearby schools
GreatSchools rating
- 5/10Cedar Hill SchoolGrades: K-5Distance: 1.6 mi
- 5/10Winman Junior High SchoolGrades: 6-8Distance: 1.9 mi
- 5/10Toll Gate High SchoolGrades: 9-12Distance: 1.9 mi

Get pre-qualified for a loan
At Zillow Home Loans, we can pre-qualify you in as little as 5 minutes with no impact to your credit score.An equal housing lender. NMLS #10287.
Sell for more on Zillow
Get a free Zillow Showcase℠ listing and you could sell for .
$389,700
2% more+ $7,794
With Zillow Showcase(estimated)
$397,494
