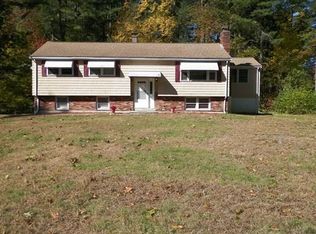Must see Expanded Cape on quiet picturesque cul-de-sac! Many updates include siding, roof, window and new solar panels make for a low monthly electric bill. Enter into cathedral sitting room w/skylight and sliders to deck, opens to eat-in oak cabinet kitchen w/granite counters, and tile floor. Living room with fireplace and wall of built in bookcases, large bay window, hardwood floors lead into updated dining room. Spacious first floor bedroom & full ceramic tile bath. Upstairs has 2nd full bath, extra large bedroom and Master with walk-in closet. Finished basement has new w/w carpet family room, and office area, plus laundry rm & bulkhead access to back yard. The huge tree lined yard offers, deck, patio, bird feeders and over-sized shed for extra storage. Move right in and enjoy this quite, serene neighborhood!
This property is off market, which means it's not currently listed for sale or rent on Zillow. This may be different from what's available on other websites or public sources.
