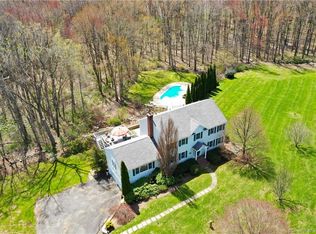Sold for $1,050,000
$1,050,000
9 Farmery Road, Newtown, CT 06482
5beds
4,146sqft
Single Family Residence
Built in 1995
4.55 Acres Lot
$1,059,900 Zestimate®
$253/sqft
$6,498 Estimated rent
Home value
$1,059,900
$954,000 - $1.18M
$6,498/mo
Zestimate® history
Loading...
Owner options
Explore your selling options
What's special
Welcome to 9 Farmery Lane - a stunning 5-bedroom 3.5-bath colonial set on over 4.5 private acres in beautiful Sandy Hook that abuts open conserved town land. This exceptional property offers the perfect blend of privacy, space, and resort-style living. Tucked away on a quiet culdesac this home features a spacious, light-filled layout with hardwood floors on the main level, an updated kitchen with quartz countertops, and generous living and dining spaces that flow effortlessly. You have a deck off the kitchen, the lower level basement that walks out to the patio and then you have a heated saltwater in-ground pool. The pool and yard have beautifully landscaped grounds and is accompanied by a pool house and shed making it perfect for summer gatherings or peaceful relaxation. Upstairs, you'll find 5 well-sized bedrooms, including a luxurious primary suite with a spa-like bath. With 3.5 total bathrooms, there's room for everyone. The home also includes flexible living areas with the basement walkout and 2 rooms in the walk up attic (incl 5th bedroom) that are finished - perfect for a home office, guest space, or playroom. This special property is more than just a home-it's a spacious retreat. Located just minutes from Sandy Hook Center, local schools, and commuting routes, yet offering the peace and privacy of your own secluded oasis. Don't miss your chance to own this dream home with all its amazing updates throughout.
Zillow last checked: 8 hours ago
Listing updated: October 07, 2025 at 10:57pm
Listed by:
Jennifer Kelley 203-948-2864,
Around Town Real Estate LLC 203-727-8621
Bought with:
Steve Guagliano, REB.0793545
Family Realty Group, LLC
Source: Smart MLS,MLS#: 24115410
Facts & features
Interior
Bedrooms & bathrooms
- Bedrooms: 5
- Bathrooms: 4
- Full bathrooms: 3
- 1/2 bathrooms: 1
Primary bedroom
- Features: Full Bath, Walk-In Closet(s), Hardwood Floor
- Level: Upper
Bedroom
- Features: Wall/Wall Carpet
- Level: Upper
Bedroom
- Features: Wall/Wall Carpet
- Level: Other
Bedroom
- Features: Full Bath, Wall/Wall Carpet
- Level: Other
Bedroom
- Features: Wall/Wall Carpet
- Level: Third,Upper
Dining room
- Features: Hardwood Floor
- Level: Main
Great room
- Features: Fireplace, Hardwood Floor
- Level: Main
Kitchen
- Features: Remodeled, Balcony/Deck, Quartz Counters, Tile Floor
- Level: Main
Library
- Features: Hardwood Floor
- Level: Main
Living room
- Features: Hardwood Floor
- Level: Main
Rec play room
- Features: Wall/Wall Carpet
- Level: Third,Upper
Heating
- Forced Air, Oil
Cooling
- Central Air
Appliances
- Included: Oven/Range, Microwave, Refrigerator, Dishwasher, Washer, Dryer, Water Heater
- Laundry: Upper Level
Features
- Open Floorplan
- Basement: Full,Garage Access,Interior Entry,Partially Finished
- Attic: Finished,Walk-up
- Number of fireplaces: 1
Interior area
- Total structure area: 4,146
- Total interior livable area: 4,146 sqft
- Finished area above ground: 3,721
- Finished area below ground: 425
Property
Parking
- Total spaces: 2
- Parking features: Attached, Garage Door Opener
- Attached garage spaces: 2
Features
- Patio & porch: Deck, Covered, Patio
- Exterior features: Rain Gutters, Stone Wall, Underground Sprinkler
- Has private pool: Yes
- Pool features: Heated, Fenced, Vinyl, Salt Water, In Ground
Lot
- Size: 4.55 Acres
- Features: Interior Lot, Subdivided, Few Trees, Wooded, Level, Cul-De-Sac
Details
- Additional structures: Shed(s), Pool House
- Parcel number: 212498
- Zoning: R-2
Construction
Type & style
- Home type: SingleFamily
- Architectural style: Colonial
- Property subtype: Single Family Residence
Materials
- Vinyl Siding
- Foundation: Concrete Perimeter
- Roof: Asphalt
Condition
- New construction: No
- Year built: 1995
Utilities & green energy
- Sewer: Septic Tank
- Water: Well
Community & neighborhood
Community
- Community features: Golf, Health Club, Lake, Library, Park, Playground, Pool, Tennis Court(s)
Location
- Region: Sandy Hook
- Subdivision: Sandy Hook
Price history
| Date | Event | Price |
|---|---|---|
| 10/7/2025 | Sold | $1,050,000-2.3%$253/sqft |
Source: | ||
| 10/7/2025 | Pending sale | $1,075,000$259/sqft |
Source: | ||
| 8/7/2025 | Listed for sale | $1,075,000+43%$259/sqft |
Source: | ||
| 9/26/2008 | Sold | $751,500+92.7%$181/sqft |
Source: | ||
| 1/9/1998 | Sold | $390,000+18.2%$94/sqft |
Source: | ||
Public tax history
| Year | Property taxes | Tax assessment |
|---|---|---|
| 2025 | $15,326 +6.6% | $533,270 |
| 2024 | $14,382 +2.8% | $533,270 |
| 2023 | $13,993 +8.3% | $533,270 +43% |
Find assessor info on the county website
Neighborhood: Sandy Hook
Nearby schools
GreatSchools rating
- 7/10Sandy Hook Elementary SchoolGrades: K-4Distance: 3.8 mi
- 7/10Newtown Middle SchoolGrades: 7-8Distance: 4.5 mi
- 9/10Newtown High SchoolGrades: 9-12Distance: 3.1 mi
Schools provided by the listing agent
- Elementary: Sandy Hook
- Middle: Newtown,Reed
- High: Newtown
Source: Smart MLS. This data may not be complete. We recommend contacting the local school district to confirm school assignments for this home.
Get pre-qualified for a loan
At Zillow Home Loans, we can pre-qualify you in as little as 5 minutes with no impact to your credit score.An equal housing lender. NMLS #10287.
Sell for more on Zillow
Get a Zillow Showcase℠ listing at no additional cost and you could sell for .
$1,059,900
2% more+$21,198
With Zillow Showcase(estimated)$1,081,098
