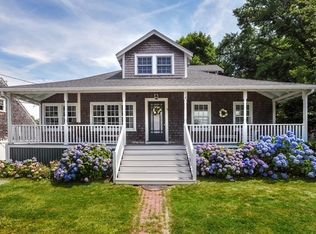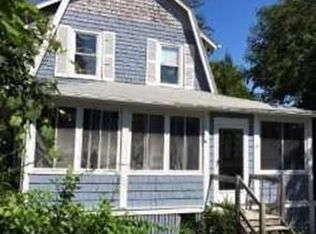Sold for $1,065,000
$1,065,000
9 Fay Rd, Scituate, MA 02066
3beds
2,058sqft
Single Family Residence
Built in 1951
10,019 Square Feet Lot
$1,101,300 Zestimate®
$517/sqft
$4,200 Estimated rent
Home value
$1,101,300
$1.00M - $1.20M
$4,200/mo
Zestimate® history
Loading...
Owner options
Explore your selling options
What's special
Just steps to Egypt Beach, this fully renovated Cape is ready to welcome you home with style and ease. Bathed in natural light, the interior showcases gleaming hardwood floors, an upgraded kitchen with stone countertops and stainless steel appliances, and an effortless flow to a spacious deck and lush, fenced backyard—perfect for gatherings, quiet mornings, or sunset dinners. The flexible layout offers a serene first-floor bedroom and a beautifully remodeled full bath, while upstairs, two generously sized bedrooms and a spa-like full bath with double vanity create a peaceful retreat. Thoughtfully updated throughout with coastal-inspired finishes, this turnkey home is the perfect setting for making summer memories—and enjoying year-round beachside living.
Zillow last checked: 8 hours ago
Listing updated: June 12, 2025 at 10:35am
Listed by:
Kevin Lewis 617-774-9051,
Coldwell Banker Realty - Hingham 781-749-4300
Bought with:
Molly Walker
Coldwell Banker Realty - Scituate
Source: MLS PIN,MLS#: 73367258
Facts & features
Interior
Bedrooms & bathrooms
- Bedrooms: 3
- Bathrooms: 2
- Full bathrooms: 2
- Main level bathrooms: 1
- Main level bedrooms: 1
Primary bedroom
- Features: Closet, Flooring - Hardwood
- Level: Second
- Area: 195
- Dimensions: 15 x 13
Bedroom 2
- Features: Closet, Flooring - Hardwood
- Level: Second
- Area: 170
- Dimensions: 17 x 10
Bedroom 3
- Features: Flooring - Hardwood, Remodeled, Closet - Double
- Level: Main,First
- Area: 180
- Dimensions: 15 x 12
Bathroom 1
- Features: Bathroom - Full, Bathroom - Tiled With Shower Stall, Closet - Linen, Flooring - Hardwood, Countertops - Stone/Granite/Solid, Recessed Lighting, Remodeled
- Level: Main,First
- Area: 88
- Dimensions: 11 x 8
Bathroom 2
- Features: Bathroom - Full, Bathroom - Double Vanity/Sink, Bathroom - Tiled With Tub & Shower, Closet - Linen, Flooring - Stone/Ceramic Tile, Countertops - Stone/Granite/Solid, Recessed Lighting, Remodeled
- Level: Second
- Area: 70
- Dimensions: 10 x 7
Dining room
- Features: Flooring - Hardwood, Exterior Access, Recessed Lighting, Remodeled
- Level: Main,First
- Area: 132
- Dimensions: 12 x 11
Family room
- Features: Flooring - Hardwood, Window(s) - Picture, Open Floorplan
- Level: Main,First
- Area: 216
- Dimensions: 18 x 12
Kitchen
- Features: Flooring - Hardwood, French Doors, Cabinets - Upgraded, Deck - Exterior, Exterior Access, Recessed Lighting, Remodeled, Stainless Steel Appliances
- Level: Main,First
- Area: 165
- Dimensions: 15 x 11
Living room
- Features: Ceiling Fan(s), Flooring - Hardwood, Deck - Exterior, Exterior Access, Open Floorplan, Recessed Lighting, Remodeled
- Level: Main,First
- Area: 300
- Dimensions: 20 x 15
Heating
- Forced Air
Cooling
- Central Air
Appliances
- Included: Gas Water Heater, Range, Dishwasher, Disposal, Refrigerator, Washer, Dryer
- Laundry: Flooring - Hardwood, First Floor
Features
- Closet/Cabinets - Custom Built, Recessed Lighting, Entrance Foyer
- Flooring: Wood, Tile, Flooring - Hardwood
- Basement: Full
- Number of fireplaces: 1
- Fireplace features: Family Room
Interior area
- Total structure area: 2,058
- Total interior livable area: 2,058 sqft
- Finished area above ground: 2,058
Property
Parking
- Total spaces: 10
- Parking features: Paved Drive, Off Street
- Uncovered spaces: 10
Features
- Patio & porch: Deck
- Exterior features: Deck, Storage, Fenced Yard
- Fencing: Fenced/Enclosed,Fenced
- Has view: Yes
- View description: Water, Ocean
- Has water view: Yes
- Water view: Ocean,Water
- Waterfront features: Ocean, Walk to, 0 to 1/10 Mile To Beach, Beach Ownership(Public)
Lot
- Size: 10,019 sqft
Details
- Parcel number: M:034 B:023 L:005,1166461
- Zoning: RES
Construction
Type & style
- Home type: SingleFamily
- Architectural style: Cape
- Property subtype: Single Family Residence
Materials
- Frame
- Foundation: Concrete Perimeter
- Roof: Shingle
Condition
- Updated/Remodeled
- Year built: 1951
Utilities & green energy
- Sewer: Public Sewer
- Water: Public
- Utilities for property: for Gas Range
Community & neighborhood
Community
- Community features: Public Transportation, Shopping, Park, Walk/Jog Trails, Golf, Medical Facility, House of Worship, Marina, Public School, T-Station
Location
- Region: Scituate
Price history
| Date | Event | Price |
|---|---|---|
| 6/12/2025 | Sold | $1,065,000+6.6%$517/sqft |
Source: MLS PIN #73367258 Report a problem | ||
| 5/3/2025 | Contingent | $999,000$485/sqft |
Source: MLS PIN #73367258 Report a problem | ||
| 4/30/2025 | Listed for sale | $999,000+48%$485/sqft |
Source: MLS PIN #73367258 Report a problem | ||
| 6/4/2021 | Sold | $675,000+350%$328/sqft |
Source: MLS PIN #72816080 Report a problem | ||
| 12/3/2013 | Listing removed | $2,000$1/sqft |
Source: Conway - Scituate #71583558 Report a problem | ||
Public tax history
| Year | Property taxes | Tax assessment |
|---|---|---|
| 2025 | $7,806 +2.1% | $781,400 +5.9% |
| 2024 | $7,645 +3.5% | $737,900 +11.2% |
| 2023 | $7,386 +6.8% | $663,600 +21.1% |
Find assessor info on the county website
Neighborhood: 02066
Nearby schools
GreatSchools rating
- 7/10Wampatuck Elementary SchoolGrades: PK-5Distance: 0.4 mi
- 7/10Gates Intermediate SchoolGrades: 6-8Distance: 1.8 mi
- 8/10Scituate High SchoolGrades: 9-12Distance: 1.7 mi
Schools provided by the listing agent
- Elementary: Wampatuck
- Middle: Gates
- High: Scituate
Source: MLS PIN. This data may not be complete. We recommend contacting the local school district to confirm school assignments for this home.
Get a cash offer in 3 minutes
Find out how much your home could sell for in as little as 3 minutes with a no-obligation cash offer.
Estimated market value$1,101,300
Get a cash offer in 3 minutes
Find out how much your home could sell for in as little as 3 minutes with a no-obligation cash offer.
Estimated market value
$1,101,300

