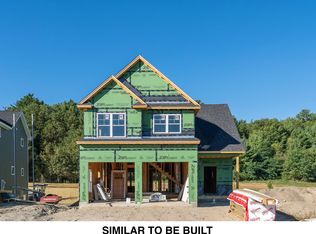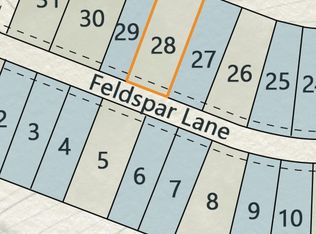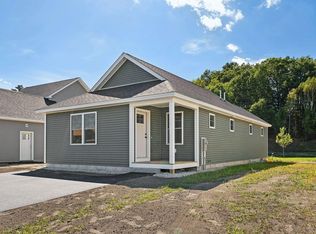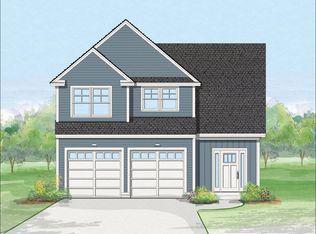Closed
$655,000
9 Feldspar Lane #5, Cumberland, ME 04021
3beds
1,789sqft
Condominium
Built in 2025
-- sqft lot
$659,200 Zestimate®
$366/sqft
$-- Estimated rent
Home value
$659,200
$620,000 - $699,000
Not available
Zestimate® history
Loading...
Owner options
Explore your selling options
What's special
Emerald style unit to be completed in the late summer! The first floor includes an open-concept kitchen with cabinets to the ceiling, living room with gas fireplace, and dining space —ideal for everyday living and easy entertaining. Upstairs, the home features a laundry room and three comfortable bedrooms, including a spacious primary suite with large bath, custom tile shower and walk-in closet. Upgrades include engineered hardwood floors, heat pumps and an EV charger. With ample storage, a full basement, a two-car garage, and a deck, this home has room for it all—guests, gear, and everyday ease. Clean design meets classic Maine charm in a layout that adapts to every stage of life. Mineral Springs is a thoughtfully planned neighborhood, in the quiet beauty of West Cumberland. Surrounded by walking trails and shared green spaces, a shared sports court and playground, Mineral Springs is more than just a neighborhood—it's a place to feel grounded, connected, and at home.
Zillow last checked: 8 hours ago
Listing updated: September 18, 2025 at 06:35am
Listed by:
Portside Real Estate Group
Bought with:
Town & Shore Real Estate
Source: Maine Listings,MLS#: 1621046
Facts & features
Interior
Bedrooms & bathrooms
- Bedrooms: 3
- Bathrooms: 3
- Full bathrooms: 2
- 1/2 bathrooms: 1
Primary bedroom
- Features: Double Vanity, Full Bath, Suite, Walk-In Closet(s)
- Level: Second
Bedroom 2
- Features: Closet
- Level: Second
Bedroom 3
- Features: Closet
- Level: Second
Dining room
- Features: Informal
- Level: First
Kitchen
- Features: Eat-in Kitchen, Kitchen Island
- Level: First
Laundry
- Level: Second
Living room
- Features: Gas Fireplace
- Level: First
Heating
- Baseboard, Heat Pump, Hot Water
Cooling
- Heat Pump
Appliances
- Included: Dishwasher, Microwave, Gas Range, Refrigerator
Features
- Storage, Walk-In Closet(s), Primary Bedroom w/Bath
- Flooring: Tile, Wood
- Basement: Interior Entry,Full,Unfinished
- Number of fireplaces: 1
Interior area
- Total structure area: 1,789
- Total interior livable area: 1,789 sqft
- Finished area above ground: 1,789
- Finished area below ground: 0
Property
Parking
- Total spaces: 2
- Parking features: Paved, 1 - 4 Spaces
- Attached garage spaces: 2
Features
- Patio & porch: Patio
- Has view: Yes
- View description: Trees/Woods
Lot
- Features: Near Turnpike/Interstate, Neighborhood, Level, Open Lot, Landscaped
Details
- Zoning: I
Construction
Type & style
- Home type: Condo
- Architectural style: Colonial
- Property subtype: Condominium
Materials
- Wood Frame, Vinyl Siding
- Roof: Shingle
Condition
- New Construction
- New construction: Yes
- Year built: 2025
Utilities & green energy
- Electric: Circuit Breakers
- Sewer: Private Sewer
- Water: Public
Community & neighborhood
Location
- Region: Cumberland
HOA & financial
HOA
- Has HOA: Yes
- HOA fee: $175 monthly
Other
Other facts
- Road surface type: Paved
Price history
| Date | Event | Price |
|---|---|---|
| 10/29/2025 | Listing removed | $3,850$2/sqft |
Source: Zillow Rentals | ||
| 10/14/2025 | Listed for rent | $3,850$2/sqft |
Source: Zillow Rentals | ||
| 9/17/2025 | Sold | $655,000-5.3%$366/sqft |
Source: | ||
| 8/1/2025 | Pending sale | $692,000$387/sqft |
Source: | ||
| 6/4/2025 | Price change | $692,000+9%$387/sqft |
Source: | ||
Public tax history
Tax history is unavailable.
Neighborhood: 04021
Nearby schools
GreatSchools rating
- 10/10Mabel I Wilson SchoolGrades: PK-3Distance: 3.5 mi
- 10/10Greely Middle SchoolGrades: 6-8Distance: 3.6 mi
- 10/10Greely High SchoolGrades: 9-12Distance: 3.4 mi

Get pre-qualified for a loan
At Zillow Home Loans, we can pre-qualify you in as little as 5 minutes with no impact to your credit score.An equal housing lender. NMLS #10287.
Sell for more on Zillow
Get a free Zillow Showcase℠ listing and you could sell for .
$659,200
2% more+ $13,184
With Zillow Showcase(estimated)
$672,384


