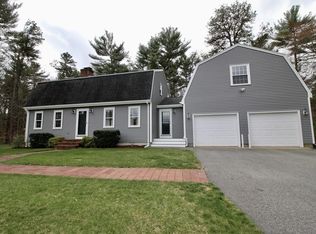Sold for $827,000
$827,000
9 Forster Rd, Rochester, MA 02770
4beds
3,192sqft
Single Family Residence
Built in 1987
1.29 Acres Lot
$855,400 Zestimate®
$259/sqft
$4,250 Estimated rent
Home value
$855,400
$778,000 - $932,000
$4,250/mo
Zestimate® history
Loading...
Owner options
Explore your selling options
What's special
****OFFER DEADLINE MONDAY 4/21 @ 12 NOON***** Located in the desirable Snipatuit Pond Estates neighborhood, this spacious home offers the perfect blend of comfort and outdoor living. Enjoy exclusive access to Snipatuit pond and a private beach through the voluntary neighborhood association. Inside, you’ll find a generous layout with a finished lower level ideal for entertaining or extra living space. Step outside to your own backyard oasis featuring a saltwater pool with a stamped concrete patio, surrounded by a large yard that backs up to peaceful conservation land—providing both privacy and scenic views.
Zillow last checked: 8 hours ago
Listing updated: June 11, 2025 at 03:28am
Listed by:
Jennifer Sylvester 508-257-1513,
RE/MAX Platinum 781-484-1957
Bought with:
Chad Goldstein
Gold Key Realty LLC
Source: MLS PIN,MLS#: 73359482
Facts & features
Interior
Bedrooms & bathrooms
- Bedrooms: 4
- Bathrooms: 3
- Full bathrooms: 2
- 1/2 bathrooms: 1
Primary bedroom
- Features: Closet, Flooring - Wall to Wall Carpet
- Level: Second
- Area: 254.03
- Dimensions: 19.1 x 13.3
Bedroom 2
- Features: Flooring - Wall to Wall Carpet
- Level: Second
- Area: 134.93
- Dimensions: 13.1 x 10.3
Bedroom 3
- Features: Flooring - Wall to Wall Carpet
- Level: Second
- Area: 134.46
- Dimensions: 10.11 x 13.3
Bedroom 4
- Features: Flooring - Wall to Wall Carpet
- Level: Second
- Area: 111.3
- Dimensions: 10.5 x 10.6
Bathroom 1
- Features: Bathroom - Half
- Level: First
Bathroom 2
- Features: Bathroom - Full
- Level: Second
Bathroom 3
- Features: Bathroom - Full
- Level: Second
Dining room
- Features: Flooring - Wood, Window(s) - Bay/Bow/Box
- Level: First
- Area: 168.91
- Dimensions: 12.7 x 13.3
Family room
- Features: Flooring - Wood, Exterior Access, Sunken
- Level: First
- Area: 273.36
- Dimensions: 20.1 x 13.6
Kitchen
- Features: Flooring - Stone/Ceramic Tile, Dining Area, Countertops - Stone/Granite/Solid, Breakfast Bar / Nook, Recessed Lighting, Slider, Stainless Steel Appliances
- Level: First
- Area: 279.3
- Dimensions: 24.5 x 11.4
Living room
- Features: Flooring - Wood
- Level: First
- Area: 231.2
- Dimensions: 17 x 13.6
Heating
- Baseboard, Natural Gas
Cooling
- Central Air
Appliances
- Included: Water Heater, Washer, Dryer
- Laundry: In Basement
Features
- Vaulted Ceiling(s), Mud Room, Sun Room, Play Room
- Flooring: Wood, Tile, Carpet, Flooring - Wood, Flooring - Wall to Wall Carpet
- Doors: Insulated Doors
- Windows: Insulated Windows
- Basement: Full,Finished,Bulkhead
- Number of fireplaces: 1
Interior area
- Total structure area: 3,192
- Total interior livable area: 3,192 sqft
- Finished area above ground: 2,300
- Finished area below ground: 892
Property
Parking
- Total spaces: 12
- Parking features: Attached, Garage Door Opener, Storage, Paved Drive, Off Street, Paved
- Attached garage spaces: 2
- Uncovered spaces: 10
Accessibility
- Accessibility features: No
Features
- Patio & porch: Patio
- Exterior features: Patio, Pool - Inground, Sprinkler System
- Has private pool: Yes
- Pool features: In Ground
- Waterfront features: Lake/Pond, 0 to 1/10 Mile To Beach, Beach Ownership(Other (See Remarks))
Lot
- Size: 1.29 Acres
- Features: Level
Details
- Parcel number: M:43A L:47,3469162
- Zoning: A/R
Construction
Type & style
- Home type: SingleFamily
- Architectural style: Colonial
- Property subtype: Single Family Residence
Materials
- Frame
- Foundation: Concrete Perimeter
- Roof: Shingle
Condition
- Year built: 1987
Utilities & green energy
- Sewer: Private Sewer
- Water: Private
- Utilities for property: for Electric Range, for Electric Oven
Green energy
- Energy efficient items: Thermostat
Community & neighborhood
Location
- Region: Rochester
- Subdivision: Snipatuit Pond Estates
Other
Other facts
- Road surface type: Paved
Price history
| Date | Event | Price |
|---|---|---|
| 6/10/2025 | Sold | $827,000+3.5%$259/sqft |
Source: MLS PIN #73359482 Report a problem | ||
| 4/21/2025 | Contingent | $799,000$250/sqft |
Source: MLS PIN #73359482 Report a problem | ||
| 4/14/2025 | Listed for sale | $799,000+0.5%$250/sqft |
Source: MLS PIN #73359482 Report a problem | ||
| 6/1/2023 | Sold | $795,000+1.9%$249/sqft |
Source: MLS PIN #73099001 Report a problem | ||
| 4/18/2023 | Contingent | $779,900$244/sqft |
Source: MLS PIN #73099001 Report a problem | ||
Public tax history
| Year | Property taxes | Tax assessment |
|---|---|---|
| 2025 | $7,997 +3.4% | $739,100 +5.7% |
| 2024 | $7,732 +3.5% | $699,100 +11.1% |
| 2023 | $7,467 +5.9% | $629,100 +19.2% |
Find assessor info on the county website
Neighborhood: 02770
Nearby schools
GreatSchools rating
- 6/10Rochester Memorial SchoolGrades: PK-6Distance: 2.4 mi
- 5/10Old Rochester Regional Jr High SchoolGrades: 7-8Distance: 9.1 mi
- 8/10Old Rochester Regional High SchoolGrades: 9-12Distance: 9 mi
Get a cash offer in 3 minutes
Find out how much your home could sell for in as little as 3 minutes with a no-obligation cash offer.
Estimated market value$855,400
Get a cash offer in 3 minutes
Find out how much your home could sell for in as little as 3 minutes with a no-obligation cash offer.
Estimated market value
$855,400
