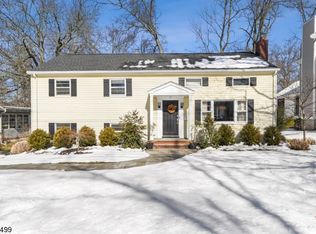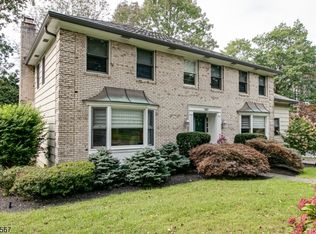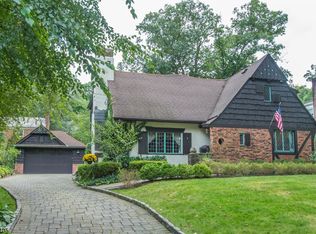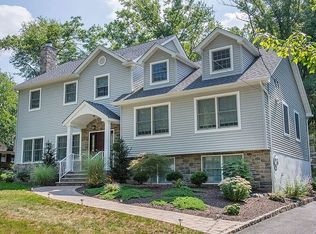Nicely tucked away on a small side street and approx 1/2 mile to town center/train station & Washington elem school. Updated kitchen with center island (granite counters, s/s appliances), open to FR Bright FR with wood burning fireplace, vaulted ceiling and skylights. Mudrm off attached 2 car garage. Formal LR & DR with hardwood floors and bonus addition (currently being used as an office) with vaulted ceiling. Master features walk-in closet and updated full bath with glass stall shower and whirlpool tub. 3 add'l bedrooms and second updated full bath (shower over tub) complete second floor. Finished LL (5th bedrm), recreation room AND game room. Private patio in backyard and addtl yard for play area. CAC, multi unit/zone heating and cooling. hardwood floors, central vac, etc..New wall to wall carpeting in LL
This property is off market, which means it's not currently listed for sale or rent on Zillow. This may be different from what's available on other websites or public sources.



