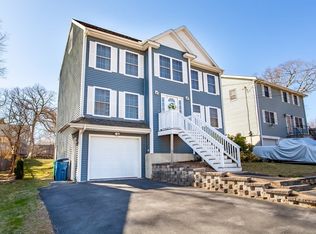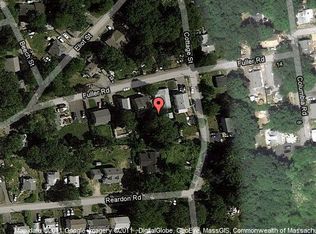Sold for $558,000
$558,000
9 Fuller Rd, Billerica, MA 01821
3beds
1,745sqft
Single Family Residence
Built in 1961
6,703 Square Feet Lot
$672,600 Zestimate®
$320/sqft
$3,201 Estimated rent
Home value
$672,600
$626,000 - $726,000
$3,201/mo
Zestimate® history
Loading...
Owner options
Explore your selling options
What's special
Welcome to 9 Fuller Road! This 3 Bedroom 1 Bath charming home has the perfect blend of comfort and convenience. Step inside to discover a warm and inviting dining space, adorned with natural light that enhances the cozy atmosphere throughout. The kitchen is a functional and stylish space, equipped with modern appliances and ample counter and storage space, making meal preparation a joy. The heart of the home is the spacious living room, perfect for gatherings with family and friends. A home office adjacent to the living room is the perfect space for working from home. The three bedrooms provide comfortable retreats each boasting generous closet space. Stepping outside, you'll find the backyard perfect for outdoor entertaining, gardening, or simply unwinding after a busy day. Conveniently situated in Billerica, this home provides easy access to major highways, shopping, dining & recreational activities just minutes away!
Zillow last checked: 8 hours ago
Listing updated: February 16, 2024 at 12:18pm
Listed by:
Peter Kasseris 781-910-2271,
Coldwell Banker Realty - Lexington 781-862-2600
Bought with:
Anthony Carestia
William Raveis R.E. & Home Services
Source: MLS PIN,MLS#: 73192623
Facts & features
Interior
Bedrooms & bathrooms
- Bedrooms: 3
- Bathrooms: 1
- Full bathrooms: 1
Primary bedroom
- Features: Walk-In Closet(s), Flooring - Hardwood, Attic Access, Lighting - Sconce
Bedroom 2
- Features: Closet, Flooring - Hardwood
Bedroom 3
- Features: Closet, Closet/Cabinets - Custom Built, Flooring - Wall to Wall Carpet, Lighting - Sconce
Primary bathroom
- Features: Yes
Bathroom 1
- Features: Bathroom - Full, Bathroom - Tiled With Tub, Flooring - Stone/Ceramic Tile, Lighting - Sconce, Lighting - Overhead
Dining room
- Features: Wood / Coal / Pellet Stove, Closet, Flooring - Hardwood, Deck - Exterior, Exterior Access, Lighting - Pendant
- Level: Main
Kitchen
- Features: Flooring - Hardwood, Countertops - Stone/Granite/Solid, Recessed Lighting, Stainless Steel Appliances
Living room
- Features: Beamed Ceilings, Flooring - Hardwood, Lighting - Sconce
Heating
- Forced Air, Oil, Pellet Stove
Cooling
- Window Unit(s)
Appliances
- Included: Gas Water Heater, Range, Dishwasher, Disposal, Microwave, Refrigerator, Washer, Dryer
- Laundry: Sink, Electric Dryer Hookup, Washer Hookup
Features
- Flooring: Wood, Tile
- Basement: Garage Access,Sump Pump,Unfinished
- Has fireplace: No
Interior area
- Total structure area: 1,745
- Total interior livable area: 1,745 sqft
Property
Parking
- Total spaces: 2
- Parking features: Attached, Under, Off Street, Paved
- Attached garage spaces: 1
- Uncovered spaces: 1
Features
- Patio & porch: Deck - Wood
- Exterior features: Deck - Wood
Lot
- Size: 6,703 sqft
- Features: Wooded
Details
- Parcel number: M:0096 B:0070 L:0,377885
- Zoning: 1
Construction
Type & style
- Home type: SingleFamily
- Architectural style: Colonial
- Property subtype: Single Family Residence
Materials
- Frame
- Foundation: Concrete Perimeter
- Roof: Shingle
Condition
- Year built: 1961
Utilities & green energy
- Electric: Circuit Breakers
- Sewer: Public Sewer
- Water: Public
- Utilities for property: for Electric Range, for Electric Dryer, Washer Hookup
Community & neighborhood
Community
- Community features: Public Transportation, Shopping, Park, Conservation Area, Highway Access, Public School
Location
- Region: Billerica
Other
Other facts
- Road surface type: Paved
Price history
| Date | Event | Price |
|---|---|---|
| 2/16/2024 | Sold | $558,000+1.6%$320/sqft |
Source: MLS PIN #73192623 Report a problem | ||
| 1/16/2024 | Contingent | $549,000$315/sqft |
Source: MLS PIN #73192623 Report a problem | ||
| 1/11/2024 | Listed for sale | $549,000+261.2%$315/sqft |
Source: MLS PIN #73192623 Report a problem | ||
| 3/31/1998 | Sold | $152,000+16.9%$87/sqft |
Source: Public Record Report a problem | ||
| 1/31/1991 | Sold | $130,000$74/sqft |
Source: Public Record Report a problem | ||
Public tax history
| Year | Property taxes | Tax assessment |
|---|---|---|
| 2025 | $5,634 +9.1% | $495,500 +8.4% |
| 2024 | $5,162 +0.7% | $457,200 +5.9% |
| 2023 | $5,124 +10.7% | $431,700 +17.9% |
Find assessor info on the county website
Neighborhood: 01821
Nearby schools
GreatSchools rating
- 7/10Locke Middle SchoolGrades: 5-7Distance: 1.9 mi
- 5/10Billerica Memorial High SchoolGrades: PK,8-12Distance: 2.1 mi
Schools provided by the listing agent
- Elementary: Vining
- Middle: Locke
- High: Bmhs
Source: MLS PIN. This data may not be complete. We recommend contacting the local school district to confirm school assignments for this home.
Get a cash offer in 3 minutes
Find out how much your home could sell for in as little as 3 minutes with a no-obligation cash offer.
Estimated market value$672,600
Get a cash offer in 3 minutes
Find out how much your home could sell for in as little as 3 minutes with a no-obligation cash offer.
Estimated market value
$672,600

