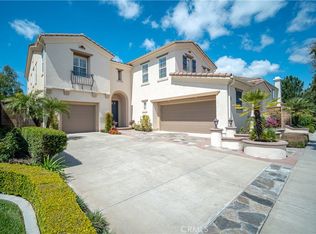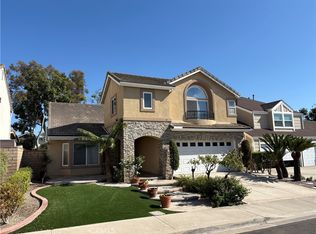Welcome to your new home in the Northwood Pointe gated community of Somerton! This expansive, elegant house features designer carpet, travertine floors with granite inlays, granite kitchen countertops, and plantation shutters. As you enter, you'll find a formal living room with a fireplace and a formal dining room. The spacious gourmet kitchen, complete with a central island and additional dining area, opens to a large family room facing the lush courtyard. Downstairs, there are one office that can be converted to a bedroom and one full bathroom next to it. Ascending to the second floor via the grand staircase, you'll find the master suite with his & her walk-in closets, along with two additional suites, and a large bonus room. The bonus room can serve as a media room or be converted into a 5th bedroom. The open floor plan creates a comfortable environment for family enjoyment. The professionally landscaped backyard offers a built-in BBQ grill, fireplace, and spa for outdoor entertainment. The home is within short walking distance to schools and the town center. Enjoy community amenities like the pool, tennis courts, nearby trails, and more.
House for rent
$6,800/mo
9 Garnet, Irvine, CA 92620
4beds
3,631sqft
Price may not include required fees and charges.
Singlefamily
Available now
Cats, small dogs OK
Central air
Gas dryer hookup laundry
2 Attached garage spaces parking
Central, fireplace
What's special
Professionally landscaped backyardCentral islandGourmet kitchenLush courtyardMaster suiteFormal dining roomBuilt-in bbq grill
- 3 days |
- -- |
- -- |
Travel times
Looking to buy when your lease ends?
Get a special Zillow offer on an account designed to grow your down payment. Save faster with up to a 6% match & an industry leading APY.
Offer exclusive to Foyer+; Terms apply. Details on landing page.
Open house
Facts & features
Interior
Bedrooms & bathrooms
- Bedrooms: 4
- Bathrooms: 4
- Full bathrooms: 4
Rooms
- Room types: Family Room
Heating
- Central, Fireplace
Cooling
- Central Air
Appliances
- Laundry: Gas Dryer Hookup, Hookups, Washer Hookup
Features
- Primary Suite, Walk-In Closet(s)
- Has fireplace: Yes
Interior area
- Total interior livable area: 3,631 sqft
Property
Parking
- Total spaces: 2
- Parking features: Attached, Covered
- Has attached garage: Yes
- Details: Contact manager
Features
- Stories: 2
- Exterior features: Association, Association Dues included in rent, Back Yard, Bonus Room, Courtyard, Family Room, Front Yard, Gardener included in rent, Gas Dryer Hookup, Heating system: Central, Kitchen, Laundry, Lawn, Living Room, Pool included in rent, Primary Bathroom, Primary Bedroom, Primary Suite, Sidewalks, Street Lights, View Type: Courtyard, Walk-In Closet(s), Washer Hookup
Details
- Parcel number: 53058112
Construction
Type & style
- Home type: SingleFamily
- Property subtype: SingleFamily
Condition
- Year built: 1999
Community & HOA
Location
- Region: Irvine
Financial & listing details
- Lease term: 12 Months
Price history
| Date | Event | Price |
|---|---|---|
| 10/21/2025 | Listed for rent | $6,800+0.7%$2/sqft |
Source: CRMLS #AR25233259 | ||
| 8/22/2024 | Listing removed | -- |
Source: CRMLS #AR24132842 | ||
| 8/9/2024 | Price change | $6,750-3.6%$2/sqft |
Source: CRMLS #AR24132842 | ||
| 8/1/2024 | Price change | $7,000-2.8%$2/sqft |
Source: CRMLS #AR24132842 | ||
| 7/18/2024 | Price change | $7,200-4%$2/sqft |
Source: CRMLS #AR24132842 | ||

