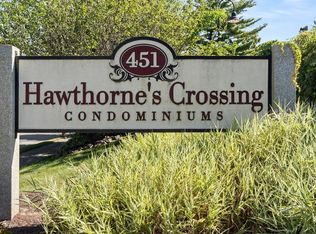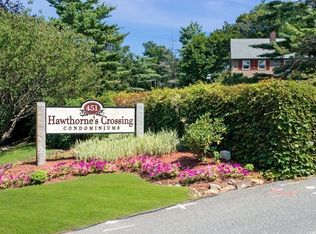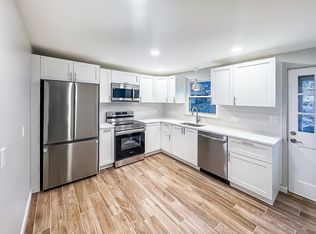Sold for $475,000 on 06/30/25
$475,000
9 Gooseneck Ln UNIT 9, Swampscott, MA 01907
2beds
1,041sqft
Condominium, Townhouse
Built in 1075
-- sqft lot
$469,900 Zestimate®
$456/sqft
$-- Estimated rent
Home value
$469,900
$428,000 - $517,000
Not available
Zestimate® history
Loading...
Owner options
Explore your selling options
What's special
Renovated 2 bdrm 1.5 bath open concept townhouse at Hawthorne's Crossing with attached garage. Features include a brand new kitchen with quartz countertops and stainless appliances as well as newly installed gas heating system, central AC and hot water heater. The unit also has a fireplace, new flooring throughout, updated bathrooms, a large deck and expansion possibilities in the lower level. Common area amenities include a seasonal indoor/outdoor pool and a clubhouse with a convenient location close to shopping and restaurants in Vinnin Sq.Walk to bus stop and Swampscott train station. First OH Sunday May 18 12 PM - 2 PM
Zillow last checked: 8 hours ago
Listing updated: July 01, 2025 at 01:05pm
Listed by:
Sima Rotenberg 781-956-2279,
William Raveis R.E. & Home Services 781-631-1199
Bought with:
Team Smith
Flow Realty, Inc.
Source: MLS PIN,MLS#: 73374864
Facts & features
Interior
Bedrooms & bathrooms
- Bedrooms: 2
- Bathrooms: 2
- Full bathrooms: 1
- 1/2 bathrooms: 1
Primary bedroom
- Features: Closet, Flooring - Laminate, Recessed Lighting, Remodeled
- Level: Second
Bedroom 2
- Features: Closet, Flooring - Laminate, Recessed Lighting, Remodeled
- Level: Second
Primary bathroom
- Features: No
Bathroom 1
- Features: Bathroom - Half, Flooring - Laminate, Countertops - Stone/Granite/Solid, Countertops - Upgraded, Cabinets - Upgraded, Remodeled
- Level: First
Bathroom 2
- Features: Bathroom - Full, Bathroom - Tiled With Tub & Shower, Flooring - Laminate, Countertops - Stone/Granite/Solid, Countertops - Upgraded, Cabinets - Upgraded, Remodeled
- Level: Second
Dining room
- Features: Flooring - Laminate, Open Floorplan, Lighting - Overhead
- Level: First
Kitchen
- Features: Flooring - Laminate, Pantry, Countertops - Stone/Granite/Solid, Countertops - Upgraded, Cabinets - Upgraded, Recessed Lighting, Stainless Steel Appliances, Peninsula, Crown Molding
- Level: Main,First
Living room
- Features: Flooring - Laminate, Balcony / Deck, Balcony - Exterior, Open Floorplan, Recessed Lighting, Remodeled, Sunken, Crown Molding
- Level: Main,First
Heating
- Forced Air, Natural Gas
Cooling
- Central Air
Appliances
- Laundry: Gas Dryer Hookup, Exterior Access, Washer Hookup, In Basement, In Unit
Features
- Bonus Room
- Flooring: Laminate
- Has basement: Yes
- Number of fireplaces: 1
- Fireplace features: Living Room
Interior area
- Total structure area: 1,041
- Total interior livable area: 1,041 sqft
- Finished area above ground: 1,041
Property
Parking
- Total spaces: 2
- Parking features: Under, Off Street
- Attached garage spaces: 1
- Uncovered spaces: 1
Features
- Entry location: Unit Placement(Street)
- Exterior features: Balcony
- Pool features: Association, In Ground
Details
- Parcel number: 2170361
- Zoning: resident
Construction
Type & style
- Home type: Townhouse
- Property subtype: Condominium, Townhouse
Materials
- Frame
- Roof: Shingle
Condition
- Year built: 1075
Utilities & green energy
- Sewer: Public Sewer
- Water: Public
- Utilities for property: for Gas Range
Community & neighborhood
Community
- Community features: Public Transportation, Shopping
Location
- Region: Swampscott
HOA & financial
HOA
- HOA fee: $571 monthly
- Amenities included: Pool, Tennis Court(s), Recreation Facilities, Clubhouse
- Services included: Water, Sewer, Insurance, Maintenance Structure, Road Maintenance, Maintenance Grounds, Snow Removal, Trash, Reserve Funds
Price history
| Date | Event | Price |
|---|---|---|
| 6/30/2025 | Sold | $475,000-1%$456/sqft |
Source: MLS PIN #73374864 | ||
| 5/27/2025 | Pending sale | $479,900$461/sqft |
Source: | ||
| 5/27/2025 | Contingent | $479,900$461/sqft |
Source: MLS PIN #73374864 | ||
| 5/14/2025 | Listed for sale | $479,900$461/sqft |
Source: MLS PIN #73374864 | ||
| 1/30/2025 | Listing removed | $479,900$461/sqft |
Source: MLS PIN #73324566 | ||
Public tax history
Tax history is unavailable.
Neighborhood: 01907
Nearby schools
GreatSchools rating
- 7/10Swampscott Middle SchoolGrades: PK,5-8Distance: 0.6 mi
- 8/10Swampscott High SchoolGrades: 9-12Distance: 0.6 mi
Get a cash offer in 3 minutes
Find out how much your home could sell for in as little as 3 minutes with a no-obligation cash offer.
Estimated market value
$469,900
Get a cash offer in 3 minutes
Find out how much your home could sell for in as little as 3 minutes with a no-obligation cash offer.
Estimated market value
$469,900



