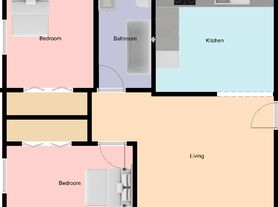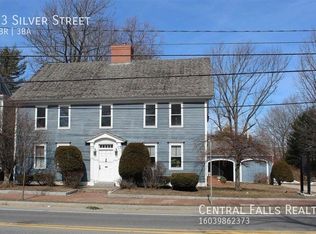Welcome to this spacious end-unit townhouse, offering comfortable living across three generously sized bedrooms and two and a half bathrooms. Perfectly situated near downtown, shopping amenities, and the hospital, this home combines convenience with style. Step inside to find a fully applianced kitchen complete with a large pantry, ideal for all your culinary needs as well as a 1/2 bath and large living room. The open floor plan provides ample space for relaxation and entertaining. The two large bedrooms provide an abundance of space for comfort and personalization, a full bathroom and laundry hookups complete your second level. On the third level, the primary suite offers a private peaceful retreat with its own full bathroom and a walk-in closet, ensuring plenty of storage. With easy access to key amenities and a layout designed for modern living, this townhouse is truly a place to call home. Space for 2-3 off-street parking spots and a back patio for your grill and enjoyment. Pets negotiable with references, Not Section 8 Approved, Non-smoking unit/property.
Townhouse for rent
$2,700/mo
9 Granite St, Dover, NH 03820
3beds
1,696sqft
Price may not include required fees and charges.
Townhouse
Available now
-- Pets
None
2nd floor laundry laundry
2 Parking spaces parking
Forced air
What's special
Open floor planComfortable livingGenerously sized bedroomsWalk-in closetFully applianced kitchenLarge pantry
- 2 days |
- -- |
- -- |
Travel times
Looking to buy when your lease ends?
Get a special Zillow offer on an account designed to grow your down payment. Save faster with up to a 6% match & an industry leading APY.
Offer exclusive to Foyer+; Terms apply. Details on landing page.
Facts & features
Interior
Bedrooms & bathrooms
- Bedrooms: 3
- Bathrooms: 3
- Full bathrooms: 2
- 1/2 bathrooms: 1
Heating
- Forced Air
Cooling
- Contact manager
Appliances
- Included: Dishwasher, Disposal, Microwave, Refrigerator, Stove
- Laundry: 2nd Floor Laundry, Laundry Hook-ups, Washer Dryer Hookup
Features
- Dining Area, Walk In Closet, Walk-In Closet(s)
- Flooring: Carpet, Tile
Interior area
- Total interior livable area: 1,696 sqft
Property
Parking
- Total spaces: 2
- Parking features: Off Street
- Details: Contact manager
Features
- Exterior features: 2nd Floor Laundry, Blinds, City Lot, Dining Area, Heating system: Forced Air, Landscaping, Laundry Hook-ups, Level, Lot Features: City Lot, Level, Off Street, Parking Spaces 2, Patio, Paved, Roof Type: Asphalt Shingle, Snow Removal, Walk In Closet, Walk-In Closet(s), Washer Dryer Hookup
Construction
Type & style
- Home type: Townhouse
- Property subtype: Townhouse
Materials
- Roof: Asphalt
Condition
- Year built: 2011
Community & HOA
Location
- Region: Dover
Financial & listing details
- Lease term: Contact For Details
Price history
| Date | Event | Price |
|---|---|---|
| 10/15/2025 | Listed for rent | $2,700-9.2%$2/sqft |
Source: PrimeMLS #5065825 | ||
| 3/24/2025 | Listing removed | $2,975$2/sqft |
Source: PrimeMLS #5030962 | ||
| 3/13/2025 | Price change | $2,975-7%$2/sqft |
Source: PrimeMLS #5030962 | ||
| 3/4/2025 | Listed for rent | $3,200+60%$2/sqft |
Source: PrimeMLS #5030962 | ||
| 9/14/2019 | Listing removed | $2,000$1/sqft |
Source: Central Falls Realty | ||

