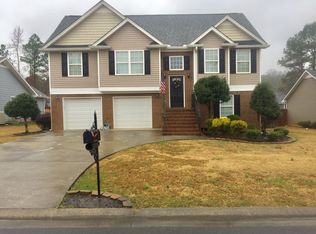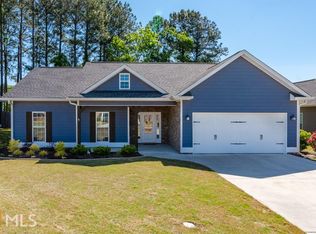WELCOME HOME TO THIS MOVE IN READY RANCH IN THE SOUGHT AFTER KEYSTONE SUBDIVISION. MODEL SCHOOL DISTRICT. SPACIOUS GREAT ROOM WITH FIREPLACE FLOWS TO THE KITCHEN WITH DINING AREA MAKING ENTERTAINING A PIECE OF CAKE. LARGE MASTER SUITE WITH PLENTY OF ROOM FOR A KING SIZE BED WITH WALK IN CLOSET AND PRIVATE BATH WITH A JACUZZI TUB AND SEPARATE SHOWER. LEVEL BACK YARD WITH PRIVACY FENCE AND DECK PERFECT FOR GRILLING OR HANGING OUT WHILE THE KIDS AND PETS PLAY, 2 CAR GARAGE. TOTAL ELECTRIC. CALL TODAY FOR YOUR PRIVATE VIEWING OF THIS BEAUTIFUL HOME!
This property is off market, which means it's not currently listed for sale or rent on Zillow. This may be different from what's available on other websites or public sources.

