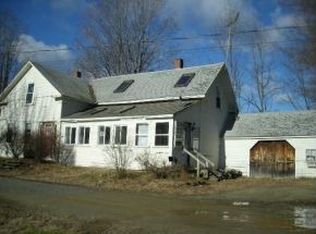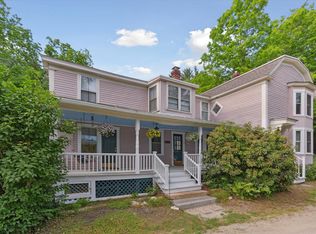Closed
Listed by:
Fine Homes Group International,
Keller Williams Realty-Metropolitan 603-232-8282
Bought with: EXP Realty
$407,500
9 Grove Road, Lyndeborough, NH 03082
3beds
1,672sqft
Single Family Residence
Built in 1834
6,098.4 Square Feet Lot
$412,400 Zestimate®
$244/sqft
$2,473 Estimated rent
Home value
$412,400
$384,000 - $445,000
$2,473/mo
Zestimate® history
Loading...
Owner options
Explore your selling options
What's special
A FRESH TAKE ON FARMHOUSE LIVING! CLASSIC CHARM MEETS MODERN COMFORT! Perfectly positioned at the crossroads of two scenic routes and just beyond a quintessential white steeple, discover this fully refreshed expanded Cape that blends character with thoughtful updates. A handsome rock wall and curated landscaping lead to freshly painted exteriors setting the stage for what’s inside. Drop your things in the light-filled mudroom before entering the spacious kitchen where crisp white cabinetry, stainless appliances, marble-look counters and new vinyl plank flooring will delight. Enjoy informal meals in the breakfast nook or host dinner in the dining room where a wall of glass frames changing foliage views. Outside, the patio beckons for evening s’mores, golden hour sunsets and quiet moments of reflection around the fire pit. Back inside, fresh paint, original brick accents, rough-hewn beams and built-ins add warmth to living spaces. Unwind in the cozy living room with new carpet underfoot or settle into the adjacent flex space ideal for work, play or study. Upstairs, three inviting bedrooms offer ample storage and restful retreat. With all major systems including furnace, plumbing, electrical and hot water recently updated, peace of mind is yours. Enjoy hiking trails, waterfalls and fishing nearby plus a local beloved general store and the occasional visit from the neighboring Cow. Your country dream has come true! ALL THE WORK IS DONE—SIMPLY MOVE IN AND START MAKING MEMORIES!
Zillow last checked: 8 hours ago
Listing updated: July 25, 2025 at 09:23am
Listed by:
Fine Homes Group International,
Keller Williams Realty-Metropolitan 603-232-8282
Bought with:
Beth Comtois
EXP Realty
Source: PrimeMLS,MLS#: 5044849
Facts & features
Interior
Bedrooms & bathrooms
- Bedrooms: 3
- Bathrooms: 1
- Full bathrooms: 1
Heating
- Oil, Baseboard, Floor Furnace, Hot Water
Cooling
- None
Appliances
- Included: Dishwasher, Microwave, ENERGY STAR Qualified Refrigerator, Electric Stove, Electric Water Heater, Owned Water Heater
- Laundry: 1st Floor Laundry
Features
- Dining Area, Kitchen/Dining, Kitchen/Family, LED Lighting, T8 Fluorescent Lighting, Living/Dining, Natural Light, Natural Woodwork, Vaulted Ceiling(s), Walk-In Closet(s), Programmable Thermostat
- Flooring: Carpet, Vinyl Plank
- Windows: Screens, Double Pane Windows
- Basement: Crawl Space,Dirt Floor,Interior Stairs,Sump Pump,Unfinished,Interior Access,Interior Entry
Interior area
- Total structure area: 1,807
- Total interior livable area: 1,672 sqft
- Finished area above ground: 1,672
- Finished area below ground: 0
Property
Parking
- Total spaces: 2
- Parking features: Crushed Stone, Direct Entry, Storage Above, Driveway, Garage, On Site, Parking Spaces 2, Detached
- Has garage: Yes
- Has uncovered spaces: Yes
Features
- Levels: Two
- Stories: 2
- Patio & porch: Patio, Enclosed Porch
- Exterior features: Deck, Natural Shade
Lot
- Size: 6,098 sqft
- Features: Country Setting, Landscaped, Level
Details
- Parcel number: LYNDM239B29L
- Zoning description: VILLAG
Construction
Type & style
- Home type: SingleFamily
- Architectural style: New Englander
- Property subtype: Single Family Residence
Materials
- Fiberglss Batt Insulation, Wood Frame, Clapboard Exterior, Vinyl Siding
- Foundation: Fieldstone
- Roof: Asphalt Shingle
Condition
- New construction: No
- Year built: 1834
Utilities & green energy
- Electric: 100 Amp Service, Circuit Breakers
- Sewer: Private Sewer, Shared Septic
- Utilities for property: None
Community & neighborhood
Security
- Security features: Carbon Monoxide Detector(s), Battery Smoke Detector
Location
- Region: Lyndeborough
Other
Other facts
- Road surface type: Dirt
Price history
| Date | Event | Price |
|---|---|---|
| 7/25/2025 | Sold | $407,500+1.9%$244/sqft |
Source: | ||
| 6/5/2025 | Listed for sale | $400,000+33.3%$239/sqft |
Source: | ||
| 2/8/2023 | Sold | $300,000+0%$179/sqft |
Source: | ||
| 1/5/2023 | Contingent | $299,900$179/sqft |
Source: | ||
| 12/15/2022 | Listed for sale | $299,900+299.9%$179/sqft |
Source: | ||
Public tax history
| Year | Property taxes | Tax assessment |
|---|---|---|
| 2024 | $4,210 +8.8% | $162,800 |
| 2023 | $3,870 +18.4% | $162,800 +10.1% |
| 2022 | $3,269 +3.6% | $147,900 |
Find assessor info on the county website
Neighborhood: 03082
Nearby schools
GreatSchools rating
- NALyndeborough Central SchoolGrades: PK-KDistance: 0.2 mi
- 3/10Wilton-Lyndeboro Middle SchoolGrades: 6-8Distance: 2.9 mi
- 6/10Wilton-Lyndeboro Senior High SchoolGrades: 9-12Distance: 2.9 mi
Schools provided by the listing agent
- Elementary: Lyndeborough Central School
- Middle: Wilton-Lyndeboro Cooperative
- High: Wilton-Lyndeboro Sr. High
- District: Lyndeborough
Source: PrimeMLS. This data may not be complete. We recommend contacting the local school district to confirm school assignments for this home.
Get pre-qualified for a loan
At Zillow Home Loans, we can pre-qualify you in as little as 5 minutes with no impact to your credit score.An equal housing lender. NMLS #10287.

