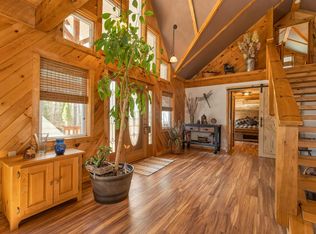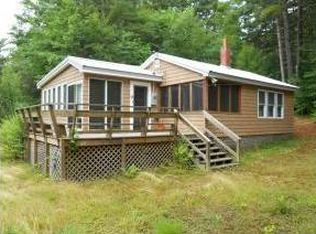Closed
Listed by:
Jim Tremblay,
Senne Residential LLC 603-356-9444
Bought with: KW Coastal and Lakes & Mountains Realty
$465,000
9 Grove Road, New Durham, NH 03855
2beds
1,488sqft
Single Family Residence
Built in 1987
0.8 Acres Lot
$474,000 Zestimate®
$313/sqft
$2,370 Estimated rent
Home value
$474,000
$427,000 - $526,000
$2,370/mo
Zestimate® history
Loading...
Owner options
Explore your selling options
What's special
Charming Log Home in Desirable Pine Grove Association. Nestled on a private 0.8-acre lot, this beautifully maintained log home offers the perfect blend of rustic charm and modern comfort. Located in the sought-after Pine Grove Association, residents enjoy exclusive access to Chalk Pond and a private association beach—ideal for swimming, kayaking, and year-round enjoyment. Step inside to find a warm and inviting living room with vaulted ceilings and rich wood finishes that highlight the home’s character. The updated kitchen and baths offer modern style and convenience, while thoughtful updates like a new FHA furnace and central A/C ensure year-round comfort. The first floor features a comfortable bedroom and full bath, perfect for guests or single-level living. Upstairs, the spacious primary suite boasts a large walk-in closet and a serene retreat feel. Whether you're looking for a peaceful full-time residence, a weekend escape, or a vacation rental, this log home delivers the best of New Hampshire living. Don't mis the 3-D tour " Virtual Tour URL Unbranded 1"
Zillow last checked: 8 hours ago
Listing updated: October 17, 2025 at 01:00pm
Listed by:
Jim Tremblay,
Senne Residential LLC 603-356-9444
Bought with:
Lawa-Na McClellan
KW Coastal and Lakes & Mountains Realty
Source: PrimeMLS,MLS#: 5057601
Facts & features
Interior
Bedrooms & bathrooms
- Bedrooms: 2
- Bathrooms: 2
- Full bathrooms: 1
- 3/4 bathrooms: 1
Heating
- Propane, Pellet Stove, Forced Air, Zoned
Cooling
- Central Air, Zoned
Appliances
- Included: Dishwasher, Dryer, Microwave, Gas Range, Refrigerator, Washer, Instant Hot Water
Features
- Hearth, Primary BR w/ BA, Natural Woodwork, Vaulted Ceiling(s)
- Flooring: Laminate, Slate/Stone, Tile, Wood
- Basement: Climate Controlled,Concrete Floor,Partially Finished,Interior Stairs,Storage Space,Walkout,Walk-Out Access
- Fireplace features: Wood Stove Hook-up
Interior area
- Total structure area: 2,552
- Total interior livable area: 1,488 sqft
- Finished area above ground: 1,488
- Finished area below ground: 0
Property
Parking
- Total spaces: 2
- Parking features: Gravel, Auto Open, Storage Above, Driveway, Detached
- Garage spaces: 2
- Has uncovered spaces: Yes
Features
- Levels: Two
- Stories: 2
- Patio & porch: Covered Porch
- Exterior features: Deck, Garden
- Waterfront features: Beach Access
- Body of water: Chalk Pond
- Frontage length: Road frontage: 200
Lot
- Size: 0.80 Acres
- Features: Country Setting, Near Snowmobile Trails
Details
- Parcel number: NDURM234L072000
- Zoning description: RAR
- Other equipment: Radon Mitigation
Construction
Type & style
- Home type: SingleFamily
- Property subtype: Single Family Residence
Materials
- Log Home
- Foundation: Poured Concrete
- Roof: Architectural Shingle
Condition
- New construction: No
- Year built: 1987
Utilities & green energy
- Electric: 200+ Amp Service, Circuit Breakers
- Sewer: 500 Gallon, Concrete, Leach Field, Private Sewer
- Utilities for property: Cable at Site, Propane
Community & neighborhood
Location
- Region: New Durham
- Subdivision: Pine Grove
HOA & financial
Other financial information
- Additional fee information: Fee: $300
Other
Other facts
- Road surface type: Unpaved
Price history
| Date | Event | Price |
|---|---|---|
| 10/17/2025 | Sold | $465,000-2%$313/sqft |
Source: | ||
| 9/5/2025 | Price change | $474,500-3.1%$319/sqft |
Source: | ||
| 8/21/2025 | Listed for sale | $489,500+95.8%$329/sqft |
Source: | ||
| 7/1/2019 | Sold | $250,000-9.2%$168/sqft |
Source: | ||
| 5/24/2019 | Listed for sale | $275,300+53%$185/sqft |
Source: Hourihane, Cormier & Assoc #4754015 Report a problem | ||
Public tax history
| Year | Property taxes | Tax assessment |
|---|---|---|
| 2024 | $5,110 -2.9% | $263,000 |
| 2023 | $5,260 +7.3% | $263,000 -3.9% |
| 2022 | $4,903 +1% | $273,600 +0.6% |
Find assessor info on the county website
Neighborhood: 03855
Nearby schools
GreatSchools rating
- 7/10New Durham Elementary SchoolGrades: PK-6Distance: 2.9 mi
- 6/10Kingswood Regional Middle SchoolGrades: 7-8Distance: 7.6 mi
- 7/10Kingswood Regional High SchoolGrades: 9-12Distance: 7.7 mi
Schools provided by the listing agent
- Elementary: New Durham Elementary
- Middle: Kingswood Regional Middle Sch
- High: Kingswood Regional High School
- District: Governor Wentworth Regional
Source: PrimeMLS. This data may not be complete. We recommend contacting the local school district to confirm school assignments for this home.
Get a cash offer in 3 minutes
Find out how much your home could sell for in as little as 3 minutes with a no-obligation cash offer.
Estimated market value$474,000
Get a cash offer in 3 minutes
Find out how much your home could sell for in as little as 3 minutes with a no-obligation cash offer.
Estimated market value
$474,000

