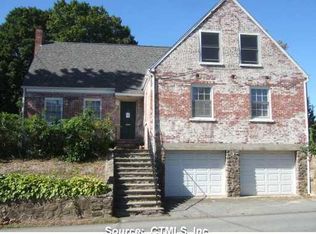Sold for $535,000
$535,000
9 Grove Street, Clinton, CT 06413
3beds
1,555sqft
Single Family Residence
Built in 1920
10,454.4 Square Feet Lot
$552,700 Zestimate®
$344/sqft
$2,975 Estimated rent
Home value
$552,700
$525,000 - $580,000
$2,975/mo
Zestimate® history
Loading...
Owner options
Explore your selling options
What's special
Welcome to 9 Grove Street-an inviting New England Cape nestled just steps from Clinton's picturesque harbor. This charming 3-bedroom, 2-bath home blends historic character with smart updates, offering both comfort and coastal lifestyle.Step inside to find beautifully maintained hardwood floors, a spacious and stunning kitchen with granite countertops, stainless steel appliances, and ample cabinetry-perfect for both daily living and entertaining. The open-concept layout flows easily into the dining area and sunlit living spaces. Upstairs, generously sized bedrooms provide peaceful retreats, while skylights and oversized windows fill the home with natural light. Recent major upgrades include a brand-new boiler, new oil tank, and radon mitigation system-giving buyers peace of mind and improved efficiency. Outside, enjoy summer on the covered front porch or entertain on the expansive brick patio overlooking a level, private backyard surrounded by mature landscaping. A storage shed, retractable awning, and firepit area complete the outdoor oasis.Located on a corner lot just blocks from the marina, town beach, restaurants, and Main Street shops. Whether you're looking for a year-round residence or weekend getaway, 9 Grove Street offers timeless charm and unbeatable walkability.
Zillow last checked: 8 hours ago
Listing updated: June 23, 2025 at 05:56pm
Listed by:
Heidi Derusso 203-444-4075,
Coldwell Banker Realty 203-245-4700
Bought with:
Allyson Cotton, REB.0793689
William Pitt Sotheby's Int'l
Source: Smart MLS,MLS#: 24096551
Facts & features
Interior
Bedrooms & bathrooms
- Bedrooms: 3
- Bathrooms: 2
- Full bathrooms: 2
Primary bedroom
- Features: Ceiling Fan(s), Walk-In Closet(s), Hardwood Floor
- Level: Upper
Bedroom
- Features: Skylight, Hardwood Floor
- Level: Upper
Bedroom
- Features: Hardwood Floor
- Level: Upper
Dining room
- Features: Hardwood Floor
- Level: Main
Kitchen
- Features: Granite Counters, Tile Floor
- Level: Main
Living room
- Features: Hardwood Floor
- Level: Main
Office
- Features: Hardwood Floor
- Level: Main
Heating
- Baseboard, Forced Air, Oil
Cooling
- Ceiling Fan(s), Window Unit(s)
Appliances
- Included: Electric Cooktop, Microwave, Refrigerator, Dishwasher, Water Heater
- Laundry: Lower Level
Features
- Sound System
- Basement: Full
- Attic: Pull Down Stairs
- Has fireplace: No
Interior area
- Total structure area: 1,555
- Total interior livable area: 1,555 sqft
- Finished area above ground: 1,555
Property
Parking
- Total spaces: 4
- Parking features: None, Paved, Driveway, Private
- Has uncovered spaces: Yes
Features
- Waterfront features: Walk to Water, Water Community, Harbor
Lot
- Size: 10,454 sqft
- Features: Corner Lot, Dry, Sloped, Cleared
Details
- Parcel number: 946528
- Zoning: R-10
Construction
Type & style
- Home type: SingleFamily
- Architectural style: Cape Cod
- Property subtype: Single Family Residence
Materials
- Shingle Siding
- Foundation: Concrete Perimeter
- Roof: Asphalt
Condition
- New construction: No
- Year built: 1920
Utilities & green energy
- Sewer: Septic Tank
- Water: Public
Community & neighborhood
Location
- Region: Clinton
Price history
| Date | Event | Price |
|---|---|---|
| 6/23/2025 | Sold | $535,000+12.7%$344/sqft |
Source: | ||
| 6/16/2025 | Pending sale | $474,900$305/sqft |
Source: | ||
| 5/29/2025 | Listed for sale | $474,900+66.6%$305/sqft |
Source: | ||
| 8/8/2019 | Sold | $285,000+1.8%$183/sqft |
Source: | ||
| 6/25/2019 | Listed for sale | $279,900+20.4%$180/sqft |
Source: William Raveis Real Estate #170209821 Report a problem | ||
Public tax history
| Year | Property taxes | Tax assessment |
|---|---|---|
| 2025 | $5,649 +2.9% | $181,400 |
| 2024 | $5,489 +1.4% | $181,400 |
| 2023 | $5,411 | $181,400 |
Find assessor info on the county website
Neighborhood: 06413
Nearby schools
GreatSchools rating
- 7/10Jared Eliot SchoolGrades: 5-8Distance: 1.5 mi
- 7/10The Morgan SchoolGrades: 9-12Distance: 1.5 mi
- 7/10Lewin G. Joel Jr. SchoolGrades: PK-4Distance: 1.7 mi

Get pre-qualified for a loan
At Zillow Home Loans, we can pre-qualify you in as little as 5 minutes with no impact to your credit score.An equal housing lender. NMLS #10287.

