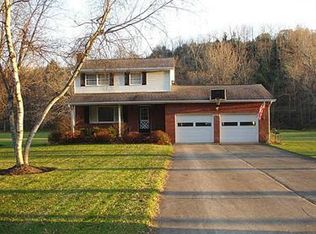Peaceful and private yet conveniently located. 2 bedroom, 2 full baths, open kitchen with SS Appliances including a Bosch cooktop with down draft and stove. The living room features a wall of windows - imagine waking up to these views everyday! The unfinished lower level would make a great family room and gym with large windows and a sliding door leading to the stamped concrete patio. Let's not forget the wrap around deck and the oversized two car detached garage. HSA Home Warranty Included.
This property is off market, which means it's not currently listed for sale or rent on Zillow. This may be different from what's available on other websites or public sources.
