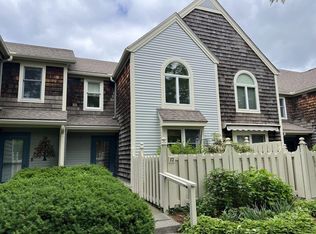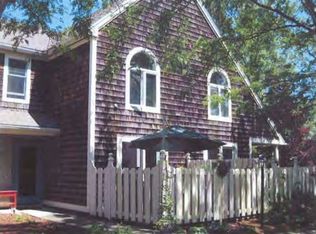Closed
Listed by:
Karen Bresnahan,
Four Seasons Sotheby's Int'l Realty 802-864-0541
Bought with: Ridgeline Real Estate
$1,410,000
9 Harbor Watch Road, Burlington, VT 05401
2beds
2,080sqft
Condominium, Townhouse
Built in 1987
-- sqft lot
$1,406,400 Zestimate®
$678/sqft
$2,868 Estimated rent
Home value
$1,406,400
$1.28M - $1.55M
$2,868/mo
Zestimate® history
Loading...
Owner options
Explore your selling options
What's special
Sweeping Lake & Mountain Views | Private Beach Access | Minutes to Vibrant Downtown Burlington! Welcome to your lakeside retreat on the shores of Lake Champlain, where breathtaking sunsets and ever-changing skies create a backdrop of relaxed elegance and natural beauty. Located in Burlington's sought-after South End, this fully renovated townhouse blends sophisticated design with effortless comfort. Thoughtfully reimagined by Peregrine Design Build, every detail is curated with style and intention. Vermont slate and hardwood floors flow throughout the open concept layout, anchored by a gourmet chef's kitchen ideal for entertaining. This 2-bedroom, 3-bath home includes a versatile den, perfect for a home office, reading nook, or guest space. Mini-split systems offer year-round comfort, complemented by a cozy gas fireplace. The serene primary suite features a spa like bath and a private balcony with panoramic lake and mountain views. A generous deck overlooks the shoreline, while a shared private beach offers true lakefront living. Enjoy landscaped grounds, a one-car garage, pool, on-site tennis/pickleball and immediate access to world-class recreation skiing, hiking, biking, and paddleboarding. A rare blend of peace, privacy, and proximity, this is lakeside luxury, perfectly located.
Zillow last checked: 8 hours ago
Listing updated: September 26, 2025 at 11:54am
Listed by:
Karen Bresnahan,
Four Seasons Sotheby's Int'l Realty 802-864-0541
Bought with:
Silas Pierpont Hale
Ridgeline Real Estate
Source: PrimeMLS,MLS#: 5056710
Facts & features
Interior
Bedrooms & bathrooms
- Bedrooms: 2
- Bathrooms: 3
- Full bathrooms: 2
- 3/4 bathrooms: 1
Heating
- Natural Gas, Electric, Heat Pump, Radiant
Cooling
- Mini Split
Appliances
- Included: Dishwasher, Disposal, Dryer, Range Hood, Microwave, Mini Fridge, Gas Range, Refrigerator, Washer, Instant Hot Water, Owned Water Heater, Exhaust Fan, Vented Exhaust Fan
- Laundry: 2nd Floor Laundry
Features
- Cedar Closet(s), Dining Area, Kitchen Island, Kitchen/Dining, Primary BR w/ BA, Natural Light, Natural Woodwork, Soaking Tub, Walk-In Closet(s)
- Flooring: Hardwood, Slate/Stone, Vinyl, Wood
- Windows: Blinds
- Has basement: No
- Number of fireplaces: 1
- Fireplace features: Gas, 1 Fireplace
Interior area
- Total structure area: 2,080
- Total interior livable area: 2,080 sqft
- Finished area above ground: 2,080
- Finished area below ground: 0
Property
Parking
- Total spaces: 2
- Parking features: Paved, Auto Open, Direct Entry, Assigned, Driveway, Garage, Parking Spaces 2, Covered, Detached
- Garage spaces: 1
- Has uncovered spaces: Yes
Accessibility
- Accessibility features: 1st Floor 3/4 Bathroom, 1st Floor Hrd Surfce Flr
Features
- Levels: Two
- Stories: 2
- Patio & porch: Patio, Porch, Covered Porch
- Exterior features: Trash, Balcony, Deck, Garden, Natural Shade, Storage, Tennis Court(s)
- Has private pool: Yes
- Pool features: In Ground
- Fencing: Partial
- Has view: Yes
- View description: Water, Lake, Mountain(s)
- Has water view: Yes
- Water view: Water,Lake
- Waterfront features: Beach Access, Lake Access, Lake Front, Lakes, Waterfront
- Body of water: Lake Champlain
Lot
- Features: City Lot, Condo Development, Curbing, Landscaped, Recreational, Sidewalks, Street Lights, Trail/Near Trail, Views, Walking Trails, Near Golf Course, Near Paths, Near Shopping, Near Skiing, Near Snowmobile Trails, Neighborhood, Near Public Transit, Near Hospital, Near School(s)
Details
- Parcel number: 11403519268
- Zoning description: Residential
Construction
Type & style
- Home type: Townhouse
- Property subtype: Condominium, Townhouse
Materials
- Wood Frame, Cedar Exterior, Shake Siding
- Foundation: Concrete Slab
- Roof: Architectural Shingle
Condition
- New construction: No
- Year built: 1987
Utilities & green energy
- Electric: Circuit Breakers
- Sewer: Public Sewer
- Utilities for property: Cable at Site, Gas On-Site, Underground Gas
Community & neighborhood
Security
- Security features: Carbon Monoxide Detector(s), Smoke Detector(s)
Location
- Region: Burlington
- Subdivision: Harbor Watch
HOA & financial
Other financial information
- Additional fee information: Fee: $625
Other
Other facts
- Road surface type: Paved
Price history
| Date | Event | Price |
|---|---|---|
| 9/26/2025 | Sold | $1,410,000+4.4%$678/sqft |
Source: | ||
| 8/19/2025 | Contingent | $1,350,000$649/sqft |
Source: | ||
| 8/15/2025 | Listed for sale | $1,350,000+134.8%$649/sqft |
Source: | ||
| 2/18/2016 | Sold | $575,000$276/sqft |
Source: Public Record Report a problem | ||
Public tax history
| Year | Property taxes | Tax assessment |
|---|---|---|
| 2024 | -- | $767,600 |
| 2023 | -- | $767,600 |
| 2022 | -- | $767,600 |
Find assessor info on the county website
Neighborhood: 05401
Nearby schools
GreatSchools rating
- 8/10Champlain SchoolGrades: PK-5Distance: 0.5 mi
- 7/10Edmunds Middle SchoolGrades: 6-8Distance: 1.3 mi
- 7/10Burlington Senior High SchoolGrades: 9-12Distance: 2.6 mi
Schools provided by the listing agent
- Elementary: Champlain Elementary School
- Middle: Edmunds Middle School
- High: Burlington High School
- District: Burlington School District
Source: PrimeMLS. This data may not be complete. We recommend contacting the local school district to confirm school assignments for this home.
Get pre-qualified for a loan
At Zillow Home Loans, we can pre-qualify you in as little as 5 minutes with no impact to your credit score.An equal housing lender. NMLS #10287.

