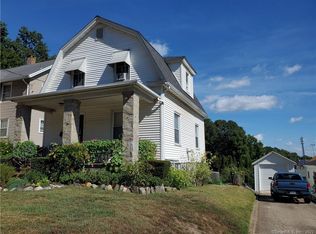Sold for $504,000 on 04/24/25
$504,000
9 Hart Lane, Ansonia, CT 06401
4beds
2,590sqft
Multi Family
Built in 1988
-- sqft lot
$525,300 Zestimate®
$195/sqft
$2,388 Estimated rent
Home value
$525,300
$494,000 - $557,000
$2,388/mo
Zestimate® history
Loading...
Owner options
Explore your selling options
What's special
A truly unique find in Ansonia! Built in 1988, this side-by-side duplex is perfect for a generational family looking to stay close while enjoying their own private spaces...just as the current owner has enjoyed. With two separate yet connected homes, it offers the perfect balance of togetherness and independence. One unit is handicap accessible, featuring a living room, kitchen, and a full bath with a walk-in shower on the main level. Upstairs, a chair lift leads to two bedrooms and another full bath. The second unit offers a comfortable living room, kitchen, and half bath on the main level, with two bedrooms and a full bath upstairs. A shared 'flex room' off each kitchen provides versatility-it can remain a common space or be enclosed for added privacy, all while offering access to the rear deck and yard. Each unit also has its own basements, with washer/dryer hook-ups, so storage and laundry is no issue! Roof 2019; basement drainage systems 2023; chair lift 2023; separate utilities includes gas heat and central air. Close proximity to Griffin Hospital, RT-8, shopping and restaurants. Don't miss this rare opportunity for multi-generational living or simply an investment property! **MULTIPLE OFFERS. HIGHEST & BEST DUE MONDAY, APRIL 7TH BY 10am**
Zillow last checked: 8 hours ago
Listing updated: April 25, 2025 at 06:11am
Listed by:
Karen Kline 203-535-5706,
Coldwell Banker Realty 203-795-6000
Bought with:
Karen Kline, REB.0756440
Coldwell Banker Realty
Source: Smart MLS,MLS#: 24085497
Facts & features
Interior
Bedrooms & bathrooms
- Bedrooms: 4
- Bathrooms: 4
- Full bathrooms: 3
- 1/2 bathrooms: 1
Heating
- Hot Water, Natural Gas
Cooling
- Central Air
Appliances
- Included: Water Heater
- Laundry: In Basement
Features
- Basement: Full,Unfinished,Interior Entry,Concrete
- Attic: Access Via Hatch
- Has fireplace: No
Interior area
- Total structure area: 2,590
- Total interior livable area: 2,590 sqft
- Finished area above ground: 2,590
Property
Parking
- Total spaces: 3
- Parking features: None, Off Street, Driveway, Private
- Has uncovered spaces: Yes
Accessibility
- Accessibility features: Accessible Approach with Ramp
Features
- Patio & porch: Deck
Lot
- Size: 6,534 sqft
- Features: Level, Cul-De-Sac
Details
- Additional structures: Shed(s)
- Parcel number: 1045448
- Zoning: B
Construction
Type & style
- Home type: MultiFamily
- Architectural style: Units are Side-by-Side
- Property subtype: Multi Family
- Attached to another structure: Yes
Materials
- Vinyl Siding
- Foundation: Concrete Perimeter
- Roof: Asphalt
Condition
- New construction: No
- Year built: 1988
Utilities & green energy
- Sewer: Public Sewer
- Water: Public
Community & neighborhood
Location
- Region: Ansonia
Price history
| Date | Event | Price |
|---|---|---|
| 4/24/2025 | Sold | $504,000+21.4%$195/sqft |
Source: | ||
| 4/7/2025 | Pending sale | $415,000$160/sqft |
Source: | ||
| 4/5/2025 | Listed for sale | $415,000+137.1%$160/sqft |
Source: | ||
| 3/1/1990 | Sold | $175,000$68/sqft |
Source: Public Record | ||
Public tax history
| Year | Property taxes | Tax assessment |
|---|---|---|
| 2025 | $6,965 +7.8% | $243,950 |
| 2024 | $6,462 +1% | $243,950 |
| 2023 | $6,401 +1.9% | $243,950 +46.8% |
Find assessor info on the county website
Neighborhood: 06401
Nearby schools
GreatSchools rating
- 4/10Prendergast SchoolGrades: PK-5Distance: 2.3 mi
- 3/10Ansonia Middle SchoolGrades: 6-8Distance: 0.9 mi
- 1/10Ansonia High SchoolGrades: 9-12Distance: 2.3 mi
Schools provided by the listing agent
- High: Ansonia
Source: Smart MLS. This data may not be complete. We recommend contacting the local school district to confirm school assignments for this home.

Get pre-qualified for a loan
At Zillow Home Loans, we can pre-qualify you in as little as 5 minutes with no impact to your credit score.An equal housing lender. NMLS #10287.
Sell for more on Zillow
Get a free Zillow Showcase℠ listing and you could sell for .
$525,300
2% more+ $10,506
With Zillow Showcase(estimated)
$535,806