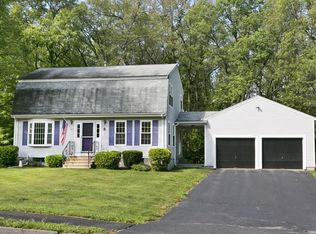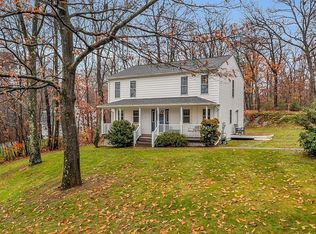Sold for $685,000
$685,000
9 Harvest Rd, Shrewsbury, MA 01545
3beds
2,214sqft
Single Family Residence
Built in 1992
0.53 Acres Lot
$721,700 Zestimate®
$309/sqft
$3,383 Estimated rent
Home value
$721,700
$686,000 - $758,000
$3,383/mo
Zestimate® history
Loading...
Owner options
Explore your selling options
What's special
OFFER DEADLINE: MONDAY, FEBRUARY 26TH AT 12PM (NOON) FOR BEST & FINAL OFFERS. MAKE OFFERS GOOD THROUGH TUESDAY, FEBRUARY 27TH AT 12PM (NOON). This home is sure to impress w lots of natural sunlight throughout, freshly painted interior & new flooring in many rms. The front-to-back LR w hardwoods has lots of windows & a slider to the backyard & patio, making it ideal for indoor-outdoor living. The kitchen features SS appliances & is open to the DR through an oversized passthrough that’s perfect for setting up Sunday brunch! This level is completed by a ½ BA w washer/dryer hookups & a breezeway leading to a 2-car garage. Upstairs, you’ll find a spacious primary BR w a walk-in closet & sitting area. Two add’l BRs & full BA complete the 2nd floor. The finished bsmnt offers even more living space w 3 add’l rms. Near Rts 9, 20, 140, 290, shops, restaurants & the Grafton T stop. Numerous updates inc: main roof (2017), breezeway & garage roof (2019), furnace & c/air (2021), water heater (2022)
Zillow last checked: 8 hours ago
Listing updated: August 23, 2024 at 11:49am
Listed by:
Colleen Crowley 774-275-0720,
Lamacchia Realty, Inc. 508-290-0303
Bought with:
Reliable Results Team
Coldwell Banker Realty - Westford
Source: MLS PIN,MLS#: 73204685
Facts & features
Interior
Bedrooms & bathrooms
- Bedrooms: 3
- Bathrooms: 2
- Full bathrooms: 1
- 1/2 bathrooms: 1
Primary bedroom
- Features: Walk-In Closet(s), Flooring - Wall to Wall Carpet, Cable Hookup
- Level: Second
- Area: 240
- Dimensions: 15 x 16
Bedroom 2
- Features: Closet, Flooring - Wall to Wall Carpet
- Level: Second
- Area: 182
- Dimensions: 14 x 13
Bedroom 3
- Features: Closet, Flooring - Wall to Wall Carpet
- Level: Second
- Area: 99
- Dimensions: 9 x 11
Primary bathroom
- Features: No
Bathroom 1
- Features: Bathroom - Half, Flooring - Stone/Ceramic Tile, Countertops - Stone/Granite/Solid, Dryer Hookup - Gas, Washer Hookup
- Level: First
- Area: 35
- Dimensions: 7 x 5
Bathroom 2
- Features: Bathroom - Full, Bathroom - With Tub & Shower, Closet - Linen, Flooring - Stone/Ceramic Tile, Countertops - Stone/Granite/Solid
- Level: Second
- Area: 56
- Dimensions: 8 x 7
Dining room
- Features: Flooring - Stone/Ceramic Tile, Cable Hookup
- Level: First
- Area: 168
- Dimensions: 14 x 12
Family room
- Features: Closet, Flooring - Wall to Wall Carpet, Cable Hookup, Recessed Lighting
- Level: Basement
- Area: 336
- Dimensions: 16 x 21
Kitchen
- Features: Flooring - Stone/Ceramic Tile, Countertops - Upgraded, Breakfast Bar / Nook, Stainless Steel Appliances, Gas Stove
- Level: First
- Area: 143
- Dimensions: 13 x 11
Living room
- Features: Flooring - Hardwood, Exterior Access, Slider
- Level: First
- Area: 288
- Dimensions: 12 x 24
Heating
- Forced Air, Electric Baseboard, Natural Gas, Electric
Cooling
- Central Air
Appliances
- Included: Gas Water Heater, Water Heater, Range, Dishwasher, Disposal, Microwave, Refrigerator, Washer, Dryer
- Laundry: Gas Dryer Hookup, Washer Hookup, First Floor
Features
- Cable Hookup, Recessed Lighting, Bonus Room, Sitting Room
- Flooring: Tile, Vinyl, Carpet, Hardwood, Flooring - Wall to Wall Carpet, Flooring - Vinyl
- Doors: Insulated Doors
- Windows: Insulated Windows
- Basement: Full,Finished,Interior Entry,Bulkhead
- Has fireplace: No
Interior area
- Total structure area: 2,214
- Total interior livable area: 2,214 sqft
Property
Parking
- Total spaces: 8
- Parking features: Attached, Storage, Paved Drive, Off Street, Paved
- Attached garage spaces: 2
- Uncovered spaces: 6
Features
- Exterior features: Rain Gutters
Lot
- Size: 0.53 Acres
- Features: Cul-De-Sac, Cleared, Level
Details
- Foundation area: 0
- Parcel number: M:42 B:002017,1681668
- Zoning: RUR B
Construction
Type & style
- Home type: SingleFamily
- Architectural style: Colonial
- Property subtype: Single Family Residence
Materials
- Frame
- Foundation: Concrete Perimeter
- Roof: Shingle
Condition
- Year built: 1992
Utilities & green energy
- Electric: Circuit Breakers, 200+ Amp Service
- Sewer: Public Sewer
- Water: Public
- Utilities for property: for Gas Range, for Gas Dryer, Washer Hookup
Green energy
- Energy efficient items: Thermostat
Community & neighborhood
Community
- Community features: Public Transportation, Shopping, Park, Walk/Jog Trails, Medical Facility, Laundromat, Highway Access, House of Worship, Private School, Public School, T-Station
Location
- Region: Shrewsbury
Other
Other facts
- Road surface type: Paved
Price history
| Date | Event | Price |
|---|---|---|
| 3/26/2024 | Sold | $685,000+14.2%$309/sqft |
Source: MLS PIN #73204685 Report a problem | ||
| 2/22/2024 | Listed for sale | $600,000+290.2%$271/sqft |
Source: MLS PIN #73204685 Report a problem | ||
| 3/1/1993 | Sold | $153,770$69/sqft |
Source: Public Record Report a problem | ||
Public tax history
| Year | Property taxes | Tax assessment |
|---|---|---|
| 2025 | $7,417 +4.8% | $616,000 +7.8% |
| 2024 | $7,074 +5.3% | $571,400 +11.6% |
| 2023 | $6,719 +1.8% | $512,100 +9.4% |
Find assessor info on the county website
Neighborhood: 01545
Nearby schools
GreatSchools rating
- 7/10Major Howard W. Beal SchoolGrades: K-4Distance: 1.3 mi
- 8/10Oak Middle SchoolGrades: 7-8Distance: 1.7 mi
- 8/10Shrewsbury Sr High SchoolGrades: 9-12Distance: 3.3 mi
Get a cash offer in 3 minutes
Find out how much your home could sell for in as little as 3 minutes with a no-obligation cash offer.
Estimated market value
$721,700

