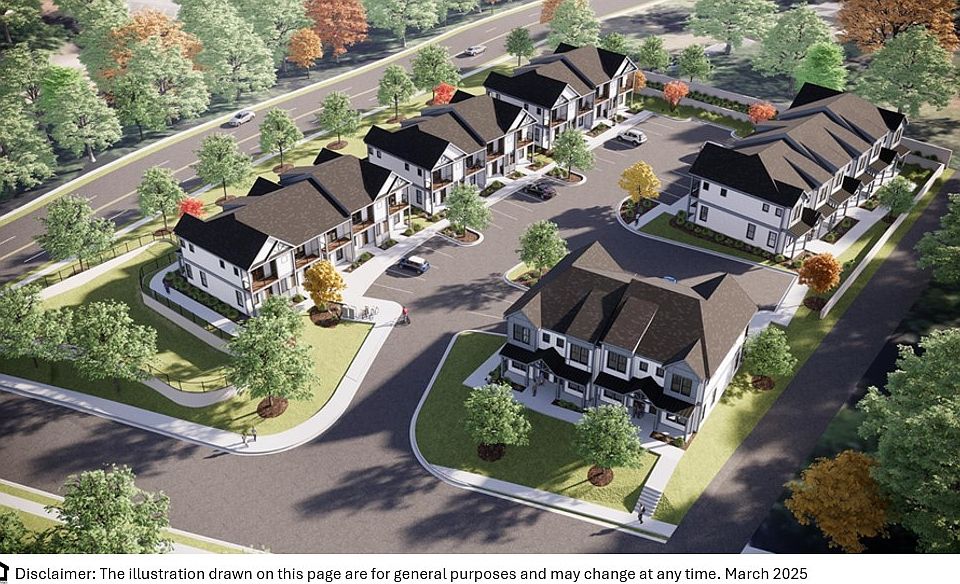The Hawthorne floor plan delivers efficient, modern living with timeless appeal-ideal for homeowners seeking comfort and style in a compact design. The first floor welcomes you with an open-concept layout that connects the living area, kitchen, and dining space, creating a perfect flow for entertaining or everyday life. The kitchen features a central island and convenient access to the back porch, while a powder room, utility area, and storage closet add thoughtful functionality.
Upstairs, the owner's suite offers a relaxing retreat complete with a private bath, walk-in closet, and access to a charming balcony for enjoying quiet mornings or evening breezes. A secondary bedroom, full bath, and additional storage complete the second floor, providing ample space for family or guests. With its smart layout, inviting porches, and a balance of practicality and comfort, the Hawthorne combines modern design and cozy charm in one beautifully efficient home.
New construction
$427,900
9 Hawthorne Ln UNIT 105, Greenville, SC 26905
2beds
1,156sqft
Condominium
Built in 2025
-- sqft lot
$426,700 Zestimate®
$370/sqft
$-- HOA
Newly built
No waiting required — this home is brand new and ready for you to move in.
What's special
Open concept floorplan
This home is based on the Hawthorne A, B, C plan.
Call: (864) 756-8597
- 164 days |
- 82 |
- 4 |
Zillow last checked: October 29, 2025 at 05:35pm
Listing updated: October 29, 2025 at 05:35pm
Listed by:
Veranda Homes
Source: Veranda Homes
Travel times
Schedule tour
Select your preferred tour type — either in-person or real-time video tour — then discuss available options with the builder representative you're connected with.
Facts & features
Interior
Bedrooms & bathrooms
- Bedrooms: 2
- Bathrooms: 3
- Full bathrooms: 2
- 1/2 bathrooms: 1
Interior area
- Total interior livable area: 1,156 sqft
Property
Features
- Levels: 2.0
- Stories: 2
Construction
Type & style
- Home type: Condo
- Property subtype: Condominium
Condition
- New Construction,Under Construction
- New construction: Yes
- Year built: 2025
Details
- Builder name: Veranda Homes
Community & HOA
Community
- Subdivision: Hawthorne Summit
Location
- Region: Greenville
Financial & listing details
- Price per square foot: $370/sqft
- Date on market: 5/20/2025
About the community
Introducing Hawthorne Summit in Greenville, SC
Hawthorne Summit features beautiful, attached condos. With 2 bedrooms and 2.5 bathrooms, and a quaint Kitchen/Dining and Family room in an open concept floorplan.
Offering the ultimate prize in luxury city living, with access to everything that makes Greenville one of the most exciting and livable cities in the Southeast. With its unbeatable location, modern amenities, and a vibrant cultural scene, living here means you'll have the best of downtown Greenville at your fingertips. Whether you're enjoying the outdoor beauty of the area, dining at world-class restaurants, or exploring the city's rich arts scene, Hawthorne Summit offers a lifestyle that is second to none.
Hawthorne Summit is more than just a place to live-it's a community that offers an elevated lifestyle. This thoughtfully designed neighborhood features tree-lined streets, beautiful landscapes, and stunning homes that provide the perfect blend of modern living and Southern elegance. Whether you're enjoying a peaceful afternoon in your backyard or exploring the vibrant surroundings, Hawthorne Summit provides the tranquility of suburban living without compromising on access to the excitement of downtown Greenville.
If you're ready to experience the best that Greenville has to offer, come home to Hawthorne Summit-where luxury meets location, and the best of city living awaits.
Source: Veranda Homes
