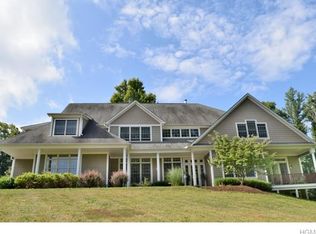Sold for $637,000
$637,000
9 Hedges Road, Warwick, NY 10990
3beds
1,931sqft
Single Family Residence, Residential
Built in 1971
5.7 Acres Lot
$639,100 Zestimate®
$330/sqft
$2,969 Estimated rent
Home value
$639,100
$550,000 - $748,000
$2,969/mo
Zestimate® history
Loading...
Owner options
Explore your selling options
What's special
FULLY AVAILABLE. Welcome to your own slice of country living! Nestled on 5.7 usable acres, this charming split-level home offers endless potential. Featuring 3 bedrooms and 2 full baths, plus an additional bonus room— perfect for a spacious master suite, home office, or guest quarters.
Enjoy cozy evenings by the fireplace in the inviting living room. The property also includes a carport, a barn with 8 stalls (ideal for horses or hobby farming), and plenty of open space perfect for organic gardening or small-scale homesteading.
With low property taxes and room to grow, this is the peaceful rural retreat you've been waiting for — all while being just a short drive to town conveniences.
Zillow last checked: 8 hours ago
Listing updated: December 16, 2025 at 03:11pm
Listed by:
Regina A Wittosch 845-988-7216,
Howard Hanna Rand Realty 845-986-4848
Bought with:
Jennifer DiCostanzo, 10301212331
RE/MAX Town & Country
Source: OneKey® MLS,MLS#: 908412
Facts & features
Interior
Bedrooms & bathrooms
- Bedrooms: 3
- Bathrooms: 2
- Full bathrooms: 2
Bedroom 1
- Description: Splitlevel design, bedrooms are 3 steps up from the living space, hardwood floors
- Level: Second
Bedroom 2
- Description: hardwood floors
- Level: Second
Bedroom 3
- Description: hardwood floors
- Level: Second
Bathroom 1
- Description: tile floors
- Level: Second
Bathroom 2
- Description: tiled floors
- Level: Second
Other
- Description: family room or large office, has a full bath and deck acess
- Level: Second
Dining room
- Description: Hardwood floors, access to deck and screen room
- Level: First
Kitchen
- Description: Lots of cabinets
- Level: First
Living room
- Description: Hardwood floors, fireplace,sliding doors to deck and screen room
- Level: First
Heating
- Oil
Cooling
- Central Air
Appliances
- Included: Dishwasher, Dryer, Microwave, Range, Refrigerator, Washer
- Laundry: Washer/Dryer Hookup, Electric Dryer Hookup, Washer Hookup
Features
- Entrance Foyer
- Flooring: Hardwood
- Basement: Crawl Space,Unfinished,Walk-Out Access
- Attic: Scuttle
- Number of fireplaces: 1
- Fireplace features: Living Room, Wood Burning
Interior area
- Total structure area: 1,931
- Total interior livable area: 1,931 sqft
Property
Parking
- Total spaces: 2
- Parking features: Carport, Driveway, Off Street, Other
- Carport spaces: 2
- Has uncovered spaces: Yes
Features
- Levels: Multi/Split
- Exterior features: Garden, Mailbox, Other, Rain Gutters
- Fencing: Front Yard,Wood
Lot
- Size: 5.70 Acres
Details
- Additional structures: Barn(s), Stable(s)
- Parcel number: 3354890160000001088.0000000
- Special conditions: None
- Horses can be raised: Yes
Construction
Type & style
- Home type: SingleFamily
- Property subtype: Single Family Residence, Residential
Materials
- Wood Siding
Condition
- Estimated
- Year built: 1971
Utilities & green energy
- Sewer: Septic Tank
- Utilities for property: Cable Connected, Electricity Connected, Trash Collection Private
Community & neighborhood
Location
- Region: Warwick
Other
Other facts
- Listing agreement: Exclusive Right To Sell
Price history
| Date | Event | Price |
|---|---|---|
| 12/16/2025 | Sold | $637,000-1.8%$330/sqft |
Source: | ||
| 10/30/2025 | Pending sale | $649,000$336/sqft |
Source: | ||
| 9/18/2025 | Listed for sale | $649,000+99.7%$336/sqft |
Source: | ||
| 11/11/2015 | Sold | $325,000$168/sqft |
Source: | ||
Public tax history
| Year | Property taxes | Tax assessment |
|---|---|---|
| 2024 | -- | $50,100 |
| 2023 | -- | $50,100 |
| 2022 | -- | $50,100 |
Find assessor info on the county website
Neighborhood: 10990
Nearby schools
GreatSchools rating
- 8/10Warwick Valley Middle SchoolGrades: 5-8Distance: 2.5 mi
- 8/10Warwick Valley High SchoolGrades: 9-12Distance: 2.6 mi
- 7/10Sanfordville Elementary SchoolGrades: K-4Distance: 3.2 mi
Schools provided by the listing agent
- Elementary: Sanfordville Elementary School
- Middle: Warwick Valley Middle School
- High: Warwick Valley High School
Source: OneKey® MLS. This data may not be complete. We recommend contacting the local school district to confirm school assignments for this home.
Get a cash offer in 3 minutes
Find out how much your home could sell for in as little as 3 minutes with a no-obligation cash offer.
Estimated market value$639,100
Get a cash offer in 3 minutes
Find out how much your home could sell for in as little as 3 minutes with a no-obligation cash offer.
Estimated market value
$639,100
