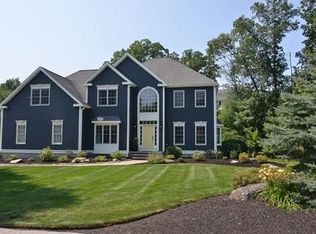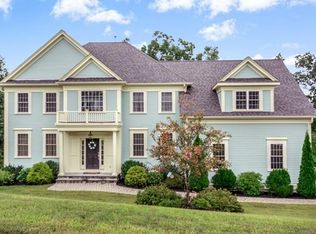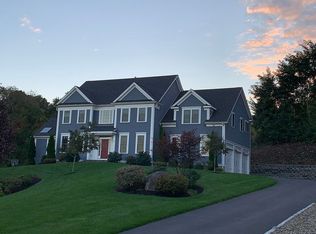16 mo-young resale. Wonderful, open, floor plan. High quality construction and attention to detail! Custom moldings throughout. Gourmet kitchen and eat-in area that opens to family room with gas fireplace. Beautiful gourmet kitchen with amazing storage, granite countertops, large central island, upscale Thermador stainless steel appliances (gas cooktop, oven, microwave, and dishwasher). Central vacuum. Formal dining room with butler's pantry. First floor formal living room and office/study/bonus room. Gleaming hardwoods throughout. Master bedroom suite with custom walk in closets and sitting area. Master bath with jetted tub, oversized custom tiled shower stall with glass door. Third floor attic. Partially-finished, walk-out lower level with full bath and bar area. Composite deck outside of kitchen leading down to oversized patio perfect for back yard relaxation or entertainment!
This property is off market, which means it's not currently listed for sale or rent on Zillow. This may be different from what's available on other websites or public sources.


