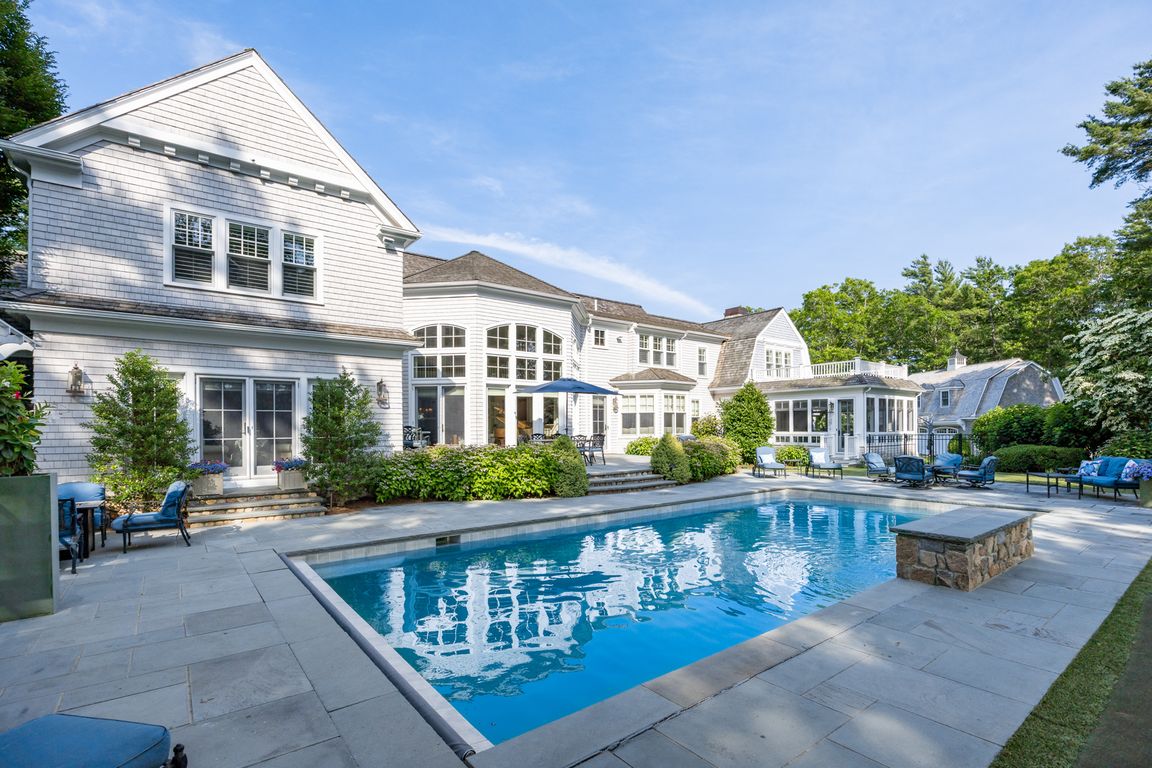
For sale
$3,800,000
6beds
6,681sqft
9 High Ridge Drive, Mattapoisett, MA 02739
6beds
6,681sqft
Single family residence
Built in 2014
1.58 Acres
6 Attached garage spaces
$569 price/sqft
$600 quarterly HOA fee
What's special
Pool houseHome officeHeated gunite poolExecutive closet suiteFour en-suite bedroomsRichly appointed studyCustom-designed playhouse
Live everyday like you're on vacation at this spectacular Bay Club estate, where timeless design meets resort-style living. Privately situated on 1.58 acres with views of the 15th & 16th fairways, this custom home features a soaring great room with cathedral ceilings, fireplace and wet bar; a chef's kitchen with Sub-Zero, ...
- 24 days
- on Zillow |
- 1,417 |
- 54 |
Source: CCIMLS,MLS#: 22503723
Travel times
Kitchen
Family Room
Primary Bedroom
Zillow last checked: 7 hours ago
Listing updated: August 11, 2025 at 09:42am
Listed by:
Erin Hovan erin.hovan@compass.com,
Compass Massachusetts, LLC
Source: CCIMLS,MLS#: 22503723
Facts & features
Interior
Bedrooms & bathrooms
- Bedrooms: 6
- Bathrooms: 11
- Full bathrooms: 7
- 1/2 bathrooms: 4
- Main level bathrooms: 4
Primary bedroom
- Description: Flooring: Wood,Door(s): French
- Features: Walk-In Closet(s), Recessed Lighting, Dressing Room
- Level: First
Bedroom 2
- Description: Flooring: Wood
- Features: Bedroom 2, Walk-In Closet(s), Private Full Bath, Recessed Lighting
- Level: First
Bedroom 3
- Features: Bedroom 3, Walk-In Closet(s), Private Full Bath, Recessed Lighting
- Level: Second
Bedroom 4
- Features: Bedroom 4, Walk-In Closet(s), Private Full Bath, Recessed Lighting
Primary bathroom
- Features: Private Full Bath
Dining room
- Description: Flooring: Wood
- Features: Recessed Lighting, Dining Room
- Level: First
Kitchen
- Description: Countertop(s): Granite,Flooring: Wood,Door(s): French
- Features: Kitchen, Shared Half Bath, Upgraded Cabinets, Breakfast Bar, Breakfast Nook, Cathedral Ceiling(s), Kitchen Island, Pantry
- Level: First
Living room
- Description: Flooring: Wood
- Features: Recessed Lighting, Shared Half Bath, Living Room, View, Wet Bar, Built-in Features, Cathedral Ceiling(s), Dining Area
- Level: First
Heating
- Has Heating (Unspecified Type)
Cooling
- Central Air
Appliances
- Included: Dishwasher, Wine Cooler, Washer, Range Hood, Washer/Dryer Stacked, Refrigerator, Gas Range, Microwave, Freezer, Electric Dryer, Disposal, Gas Water Heater
- Laundry: Laundry Room, First Floor
Features
- Wet Bar, Sound System, Recessed Lighting, Pantry, Mud Room
- Flooring: Hardwood, Carpet, Tile
- Doors: French Doors
- Windows: Bay/Bow Windows
- Basement: Finished,Interior Entry,Full
- Number of fireplaces: 3
Interior area
- Total structure area: 6,681
- Total interior livable area: 6,681 sqft
Property
Parking
- Total spaces: 10
- Parking features: Garage - Attached
- Attached garage spaces: 6
Features
- Stories: 2
- Entry location: First Floor
- Patio & porch: Deck, Screened Porch, Porch, Patio
- Exterior features: Outdoor Shower, Garden
- Has private pool: Yes
- Pool features: Gunite, In Ground, Heated, Community
- Has spa: Yes
- Spa features: Private, Heated
- Fencing: Fenced
- Has view: Yes
- View description: Golf Course
- Frontage type: Golf Course
- Frontage length: 291.00
Lot
- Size: 1.58 Acres
- Features: Bike Path, Shopping, Public Tennis, Marina, In Town Location, Horse Trail, Conservation Area, Level, Cul-De-Sac
Details
- Additional structures: Pool House, Outbuilding
- Parcel number: 26.A27.0
- Zoning: RR3
- Special conditions: None
Construction
Type & style
- Home type: SingleFamily
- Architectural style: Cape Cod, Gambrel
- Property subtype: Single Family Residence
Materials
- Shingle Siding
- Foundation: Poured
- Roof: Shingle
Condition
- Updated/Remodeled, Actual
- New construction: No
- Year built: 2014
- Major remodel year: 2012
Utilities & green energy
- Sewer: Public Sewer
Community & HOA
Community
- Features: Basic Cable, Snow Removal, Security, Rubbish Removal, Road Maintenance, Putting Green, Marina, Lifeguard, Landscaping, Golf, Fitness Center, Conservation Area, Community Room, Common Area, Clubhouse, Playground
HOA
- Has HOA: Yes
- Amenities included: Trash, Snow Removal
- Services included: Reserve Funds, Sewer
- HOA fee: $600 quarterly
Location
- Region: Mattapoisett
Financial & listing details
- Price per square foot: $569/sqft
- Tax assessed value: $3,320,100
- Annual tax amount: $32,096
- Date on market: 8/1/2025
- Road surface type: Paved