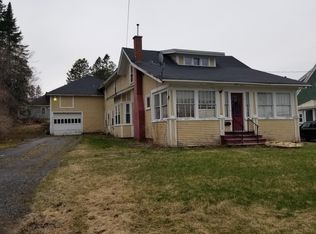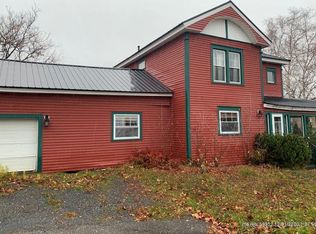Closed
$128,000
9 High Street, Limestone, ME 04750
3beds
1,048sqft
Single Family Residence
Built in 1950
7,405.2 Square Feet Lot
$133,000 Zestimate®
$122/sqft
$1,490 Estimated rent
Home value
$133,000
$117,000 - $149,000
$1,490/mo
Zestimate® history
Loading...
Owner options
Explore your selling options
What's special
Check out this move in ready, 3 bedroom, 1 bath home! The living room has a fireplace. Hardwood floors in many rooms. Bedrooms and bathroom are on the same floor. This home also has a spacious yard, garage and paved driveway. This charming home will not last. Call or text today.
Zillow last checked: 8 hours ago
Listing updated: January 13, 2025 at 07:10pm
Listed by:
Fields Realty LLC (207)551-5835
Bought with:
Fields Realty LLC
Source: Maine Listings,MLS#: 1555740
Facts & features
Interior
Bedrooms & bathrooms
- Bedrooms: 3
- Bathrooms: 2
- Full bathrooms: 1
- 1/2 bathrooms: 1
Bedroom 1
- Level: Second
- Area: 154 Square Feet
- Dimensions: 11 x 14
Bedroom 2
- Level: Second
- Area: 108 Square Feet
- Dimensions: 12 x 9
Bedroom 3
- Level: Second
- Area: 100 Square Feet
- Dimensions: 10 x 10
Dining room
- Level: First
- Area: 132 Square Feet
- Dimensions: 11 x 12
Kitchen
- Level: First
- Area: 104 Square Feet
- Dimensions: 8 x 13
Living room
- Level: First
- Area: 216 Square Feet
- Dimensions: 12 x 18
Heating
- Baseboard, Hot Water
Cooling
- None
Appliances
- Included: Electric Range, Refrigerator
Features
- Storage
- Flooring: Other, Wood
- Basement: Interior Entry,Full,Unfinished
- Number of fireplaces: 1
Interior area
- Total structure area: 1,048
- Total interior livable area: 1,048 sqft
- Finished area above ground: 1,048
- Finished area below ground: 0
Property
Parking
- Total spaces: 1
- Parking features: Paved, 1 - 4 Spaces, On Site, Detached
- Garage spaces: 1
Features
- Patio & porch: Deck
Lot
- Size: 7,405 sqft
- Features: City Lot, Neighborhood, Level
Details
- Zoning: Residential
Construction
Type & style
- Home type: SingleFamily
- Architectural style: Bungalow,Cottage
- Property subtype: Single Family Residence
Materials
- Wood Frame, Shingle Siding, Wood Siding
- Roof: Metal
Condition
- Year built: 1950
Utilities & green energy
- Electric: Circuit Breakers
- Sewer: Public Sewer
- Water: Public
- Utilities for property: Utilities On
Community & neighborhood
Location
- Region: Limestone
Other
Other facts
- Road surface type: Paved
Price history
| Date | Event | Price |
|---|---|---|
| 10/11/2023 | Pending sale | $139,950+9.3%$134/sqft |
Source: | ||
| 10/5/2023 | Sold | $128,000-8.5%$122/sqft |
Source: | ||
| 8/14/2023 | Contingent | $139,950$134/sqft |
Source: | ||
| 7/21/2023 | Price change | $139,950-6.7%$134/sqft |
Source: | ||
| 5/23/2023 | Price change | $149,950-3.2%$143/sqft |
Source: | ||
Public tax history
Tax history is unavailable.
Neighborhood: 04750
Nearby schools
GreatSchools rating
- NALimestone Community SchoolGrades: PK-12Distance: 0.4 mi
- NAMe School Of Science & MathematicsGrades: 9-12Distance: 0.3 mi
Get pre-qualified for a loan
At Zillow Home Loans, we can pre-qualify you in as little as 5 minutes with no impact to your credit score.An equal housing lender. NMLS #10287.

