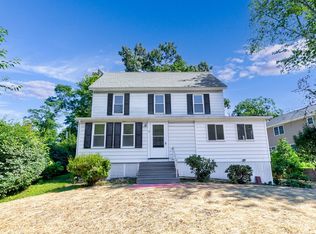Sold for $679,000
$679,000
9 Highland Rd, Middleton, MA 01949
3beds
2,701sqft
Single Family Residence
Built in 1920
0.61 Acres Lot
$760,800 Zestimate®
$251/sqft
$4,046 Estimated rent
Home value
$760,800
$708,000 - $822,000
$4,046/mo
Zestimate® history
Loading...
Owner options
Explore your selling options
What's special
Welcome to 9 Highland! This house is a 2,701 square foot Contemporary Cape House that sits on a 0.61 acre lot with 3 bedrooms and 2 bathrooms. Not far away from the Ipswich River and the Ferncroft Country Club..this house is kept in great shape. The white designed kitchen has a great ambience throughout with great cabinet and counter spaces. What's special about this home is the Vaulted ceilings and a admirable inside balcony that looks over the whole downstairs. Relax in the downstairs living room with a considerably large space. The 3 spacious bedrooms are a beautiful place to unwind and to put your finishing touches and make it your own. Also a bonus room which can be used as a office or make into what you want. Walkout basement and the deck is great for your summer enjoyment (grilling, picnics.) The front was enjoyed in the winter as the house to sled at.
Zillow last checked: 8 hours ago
Listing updated: August 02, 2023 at 08:24am
Listed by:
Ron Supino 978-590-1628,
Berkshire Hathaway HomeServices Commonwealth Real Estate 781-246-2100
Bought with:
Gayle Winters
Compass
Source: MLS PIN,MLS#: 73097395
Facts & features
Interior
Bedrooms & bathrooms
- Bedrooms: 3
- Bathrooms: 2
- Full bathrooms: 2
- Main level bathrooms: 1
Primary bedroom
- Features: Closet, Flooring - Laminate
- Level: First
- Area: 221
- Dimensions: 17 x 13
Bedroom 2
- Features: Closet, Flooring - Laminate
- Level: Second
- Area: 221
- Dimensions: 17 x 13
Bedroom 3
- Features: Closet, Flooring - Laminate
- Level: Second
- Area: 135
- Dimensions: 15 x 9
Bathroom 1
- Features: Bathroom - Full, Bathroom - With Tub & Shower, Walk-In Closet(s), Flooring - Stone/Ceramic Tile
- Level: Main,First
- Area: 81
- Dimensions: 9 x 9
Bathroom 2
- Features: Bathroom - Full, Bathroom - With Tub & Shower, Closet
- Level: Second
- Area: 64
- Dimensions: 8 x 8
Dining room
- Features: Flooring - Laminate
- Level: Main,First
- Area: 152
- Dimensions: 19 x 8
Kitchen
- Features: Flooring - Stone/Ceramic Tile, Countertops - Stone/Granite/Solid, Deck - Exterior, Open Floorplan
- Level: Main,First
- Area: 171
- Dimensions: 19 x 9
Living room
- Features: Bathroom - Full, Flooring - Laminate, Deck - Exterior
- Level: Main,First
- Area: 285
- Dimensions: 19 x 15
Office
- Features: Closet, Flooring - Laminate
- Level: Main
- Area: 176
- Dimensions: 16 x 11
Heating
- Central, Baseboard, Oil
Cooling
- Wall Unit(s)
Appliances
- Included: Water Heater, Range, Dishwasher, Microwave, Refrigerator, Washer, Dryer
- Laundry: First Floor, Electric Dryer Hookup, Washer Hookup
Features
- Closet, Home Office
- Flooring: Wood, Laminate
- Windows: Insulated Windows
- Basement: Walk-Out Access
- Has fireplace: No
Interior area
- Total structure area: 2,701
- Total interior livable area: 2,701 sqft
Property
Parking
- Total spaces: 10
- Parking features: Paved Drive, Off Street
- Uncovered spaces: 10
Features
- Patio & porch: Porch, Deck
- Exterior features: Porch, Deck
Lot
- Size: 0.61 Acres
- Features: Easements, Cleared
Details
- Parcel number: M:0019 B:0000 L:0038,3787405
- Zoning: R1A
Construction
Type & style
- Home type: SingleFamily
- Architectural style: Cape,Contemporary
- Property subtype: Single Family Residence
Materials
- Frame
- Foundation: Block, Irregular
- Roof: Shingle
Condition
- Year built: 1920
Utilities & green energy
- Electric: 200+ Amp Service
- Sewer: Private Sewer
- Water: Public
- Utilities for property: for Electric Range, for Electric Oven, for Electric Dryer, Washer Hookup
Community & neighborhood
Community
- Community features: Shopping, Park, Walk/Jog Trails, Medical Facility, Bike Path, Conservation Area, Highway Access, House of Worship, Private School, Public School
Location
- Region: Middleton
Price history
| Date | Event | Price |
|---|---|---|
| 7/31/2023 | Sold | $679,000-0.1%$251/sqft |
Source: MLS PIN #73097395 Report a problem | ||
| 6/4/2023 | Contingent | $679,900$252/sqft |
Source: MLS PIN #73097395 Report a problem | ||
| 5/31/2023 | Listed for sale | $679,900$252/sqft |
Source: MLS PIN #73097395 Report a problem | ||
| 4/29/2023 | Listing removed | $679,900$252/sqft |
Source: MLS PIN #73097395 Report a problem | ||
| 4/11/2023 | Listed for sale | $679,900+788.8%$252/sqft |
Source: MLS PIN #73097395 Report a problem | ||
Public tax history
| Year | Property taxes | Tax assessment |
|---|---|---|
| 2025 | $7,719 -3.4% | $649,200 -4.2% |
| 2024 | $7,989 +4.4% | $677,600 +14% |
| 2023 | $7,653 | $594,600 |
Find assessor info on the county website
Neighborhood: 01949
Nearby schools
GreatSchools rating
- 7/10Howe-Manning Elementary SchoolGrades: PK,3-6Distance: 0.8 mi
- 6/10Masconomet Regional Middle SchoolGrades: 7-8Distance: 2.5 mi
- 9/10Masconomet Regional High SchoolGrades: 9-12Distance: 2.5 mi
Schools provided by the listing agent
- Elementary: Fuller Meadow
- Middle: Masconomet
- High: Masconomet
Source: MLS PIN. This data may not be complete. We recommend contacting the local school district to confirm school assignments for this home.
Get a cash offer in 3 minutes
Find out how much your home could sell for in as little as 3 minutes with a no-obligation cash offer.
Estimated market value$760,800
Get a cash offer in 3 minutes
Find out how much your home could sell for in as little as 3 minutes with a no-obligation cash offer.
Estimated market value
$760,800
