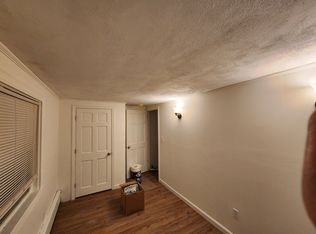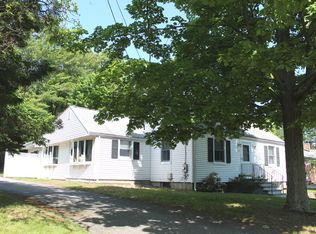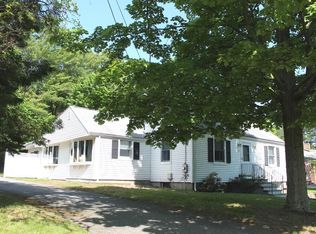Sold for $950,000
$950,000
9 Hill Rd, Bedford, MA 01730
4beds
1,744sqft
Single Family Residence
Built in 1952
0.46 Acres Lot
$951,100 Zestimate®
$545/sqft
$4,343 Estimated rent
Home value
$951,100
$885,000 - $1.03M
$4,343/mo
Zestimate® history
Loading...
Owner options
Explore your selling options
What's special
Come enjoy the easy life in this updated and expanded ranch. Ideal location on a quiet street yet super close to downtown Bedford and minutes from upper schools. One floor living is achieved in this great home! Spacious kitchen with skylight open to the family room- featuring vaulted ceilings and glass door leading to the composite deck. This is the ideal place to enjoy your private 1/2 acre gorgeous backyard- with gardens and an oversized 2 car detached garage! Back inside you will be pleased to find 3-4 bedrooms, including the primary w/ private updated bath. The other full bathroom is very spacious and also has newer double vanity. Efficient living here too- owned solar panels power the newer heat pump and AC and seller reports no electric bills for 7 months of the year! The roof is 2-3 years old, and with many newer windows and newer siding/stone facade this is a low maintenance home as well! No matter if you are starting out or downsizing this is where you want to be!
Zillow last checked: 8 hours ago
Listing updated: July 18, 2025 at 07:57am
Listed by:
Team Suzanne and Company 781-275-2156,
Compass 617-206-3333,
Suzanne Koller 781-496-8254
Bought with:
Mary L. Lawton
Lawton Real Estate, Inc
Source: MLS PIN,MLS#: 73389410
Facts & features
Interior
Bedrooms & bathrooms
- Bedrooms: 4
- Bathrooms: 2
- Full bathrooms: 2
Primary bedroom
- Features: Bathroom - Full, Ceiling Fan(s), Closet, Flooring - Hardwood
- Level: First
Bedroom 2
- Features: Flooring - Hardwood, Closet - Double
- Level: First
Bedroom 3
- Features: Cathedral Ceiling(s), Ceiling Fan(s), Closet, Flooring - Wall to Wall Carpet
- Level: First
Bedroom 4
- Features: Closet, Flooring - Hardwood
- Level: First
Primary bathroom
- Features: Yes
Bathroom 1
- Features: Bathroom - Full, Bathroom - Double Vanity/Sink, Bathroom - With Tub & Shower, Closet, Flooring - Stone/Ceramic Tile, Countertops - Upgraded
- Level: First
Bathroom 2
- Features: Bathroom - Full, Bathroom - With Shower Stall, Flooring - Stone/Ceramic Tile
- Level: First
Kitchen
- Features: Skylight, Flooring - Stone/Ceramic Tile, Dining Area
- Level: Main,First
Living room
- Features: Ceiling Fan(s), Vaulted Ceiling(s), Flooring - Hardwood, Window(s) - Bay/Bow/Box, Deck - Exterior, Exterior Access, Sunken
- Level: First
Heating
- Forced Air, Heat Pump
Cooling
- Central Air
Appliances
- Included: Electric Water Heater, Water Heater, Oven, Dishwasher, Disposal, Range, Refrigerator, Range Hood
- Laundry: First Floor, Electric Dryer Hookup, Washer Hookup
Features
- Flooring: Tile, Carpet, Hardwood
- Windows: Insulated Windows
- Basement: Full,Walk-Out Access,Interior Entry,Sump Pump
- Number of fireplaces: 1
Interior area
- Total structure area: 1,744
- Total interior livable area: 1,744 sqft
- Finished area above ground: 1,744
Property
Parking
- Total spaces: 8
- Parking features: Detached, Garage Door Opener, Garage Faces Side, Paved Drive, Off Street, Paved
- Garage spaces: 2
- Uncovered spaces: 6
Accessibility
- Accessibility features: No
Features
- Patio & porch: Deck - Composite
- Exterior features: Deck - Composite, Storage, Garden
Lot
- Size: 0.46 Acres
- Features: Level
Details
- Parcel number: M:055 P:0085,352251
- Zoning: B
Construction
Type & style
- Home type: SingleFamily
- Architectural style: Ranch
- Property subtype: Single Family Residence
Materials
- Frame
- Foundation: Block
- Roof: Shingle
Condition
- Year built: 1952
Utilities & green energy
- Electric: Circuit Breakers, 200+ Amp Service
- Sewer: Public Sewer
- Water: Public
- Utilities for property: for Electric Range, for Electric Dryer, Washer Hookup
Green energy
- Energy generation: Solar
Community & neighborhood
Community
- Community features: Public Transportation, Shopping, Pool, Tennis Court(s), Park, Walk/Jog Trails, Stable(s), Golf, Medical Facility, Bike Path, Conservation Area, Highway Access, House of Worship, Private School, Public School
Location
- Region: Bedford
- Subdivision: Lovely Orchard/Franklin/Alaska/Hill near downtown
Other
Other facts
- Road surface type: Paved
Price history
| Date | Event | Price |
|---|---|---|
| 7/17/2025 | Sold | $950,000+14.7%$545/sqft |
Source: MLS PIN #73389410 Report a problem | ||
| 6/11/2025 | Listed for sale | $828,000+338.1%$475/sqft |
Source: MLS PIN #73389410 Report a problem | ||
| 6/8/1988 | Sold | $189,000$108/sqft |
Source: Public Record Report a problem | ||
Public tax history
| Year | Property taxes | Tax assessment |
|---|---|---|
| 2025 | $8,929 +13.4% | $741,600 +11.9% |
| 2024 | $7,874 +6.2% | $662,800 +11.6% |
| 2023 | $7,414 +2% | $594,100 +11% |
Find assessor info on the county website
Neighborhood: 01730
Nearby schools
GreatSchools rating
- 8/10Lt Job Lane SchoolGrades: 3-5Distance: 1.9 mi
- 9/10John Glenn Middle SchoolGrades: 6-8Distance: 1 mi
- 10/10Bedford High SchoolGrades: 9-12Distance: 1 mi
Schools provided by the listing agent
- Elementary: Davis/Lane
- Middle: John Glenn
- High: Bedford
Source: MLS PIN. This data may not be complete. We recommend contacting the local school district to confirm school assignments for this home.
Get a cash offer in 3 minutes
Find out how much your home could sell for in as little as 3 minutes with a no-obligation cash offer.
Estimated market value$951,100
Get a cash offer in 3 minutes
Find out how much your home could sell for in as little as 3 minutes with a no-obligation cash offer.
Estimated market value
$951,100


