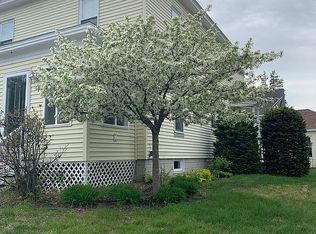Closed
$324,000
9 Howard Street, Sanford, ME 04083
3beds
1,715sqft
Single Family Residence
Built in 1887
0.39 Acres Lot
$327,300 Zestimate®
$189/sqft
$2,563 Estimated rent
Home value
$327,300
$311,000 - $344,000
$2,563/mo
Zestimate® history
Loading...
Owner options
Explore your selling options
What's special
Take a look at this delightful three-bedroom home nestled in the heart of Springvale village. This spacious residence welcomes you with classic architectural details and thoughtful layouts that perfectly balance comfort with functionality.
The home features three bedrooms and one and a quarter bathrooms, providing ample space for family living. The formal dining room creates a space for memorable gatherings, while the enclosed sun porch offers a perfect retreat for morning coffee or evening relaxation. A spacious, practical mudroom with generous storage space, keeps daily life organized and clutter-free.
Step outside to your private backyard oasis, where mature fruit trees create a natural canopy alongside flourishing blueberry and blackberry bushes and well established shrubs, flowers, and perennials. This expansive outdoor space provides endless possibilities for gardening enthusiasts, outdoor entertaining, or simply enjoying nature at your doorstep.
Location is everything, and this property delivers with its prime village setting. You'll find yourself within easy walking distance of local restaurants, shops, trails and the the Springvale Park, just steps away.
This home successfully marries small-town charm with a country flair, offering a lifestyle where community connections flourish naturally and peaceful backyard hobbies abound. Whether you're tending to your garden, hosting dinner gatherings or exploring the village on foot, this property provides the perfect backdrop for creating lasting memories.
Zillow last checked: 8 hours ago
Listing updated: August 16, 2025 at 04:51am
Listed by:
Real Estate 2000 ME/NH
Bought with:
Signature Homes Real Estate Group, LLC
Source: Maine Listings,MLS#: 1630653
Facts & features
Interior
Bedrooms & bathrooms
- Bedrooms: 3
- Bathrooms: 2
- Full bathrooms: 1
- 1/2 bathrooms: 1
Bedroom 1
- Level: Second
Bedroom 2
- Level: Second
Bedroom 3
- Level: Second
Bonus room
- Level: First
Dining room
- Level: First
Kitchen
- Level: First
Living room
- Level: First
Heating
- Steam, Radiator
Cooling
- None
Appliances
- Included: Cooktop, Refrigerator
Features
- Flooring: Carpet, Hardwood
- Basement: Interior Entry,Bulkhead,Full
- Has fireplace: No
Interior area
- Total structure area: 1,715
- Total interior livable area: 1,715 sqft
- Finished area above ground: 1,715
- Finished area below ground: 0
Property
Parking
- Total spaces: 1
- Parking features: Paved, 1 - 4 Spaces, On Site, Detached
- Garage spaces: 1
Lot
- Size: 0.39 Acres
- Features: Near Shopping, Near Town, Neighborhood, Level, Sidewalks, Landscaped
Details
- Parcel number: SANFM0L16B54
- Zoning: SFR
Construction
Type & style
- Home type: SingleFamily
- Architectural style: New Englander
- Property subtype: Single Family Residence
Materials
- Wood Frame, Vinyl Siding
- Foundation: Stone
- Roof: Shingle
Condition
- Year built: 1887
Utilities & green energy
- Electric: Circuit Breakers
- Sewer: Public Sewer
- Water: Public
Community & neighborhood
Location
- Region: Springvale
Other
Other facts
- Road surface type: Paved
Price history
| Date | Event | Price |
|---|---|---|
| 8/14/2025 | Sold | $324,000$189/sqft |
Source: | ||
| 7/20/2025 | Pending sale | $324,000$189/sqft |
Source: | ||
| 7/16/2025 | Listed for sale | $324,000$189/sqft |
Source: | ||
Public tax history
| Year | Property taxes | Tax assessment |
|---|---|---|
| 2024 | $3,425 | $226,200 |
| 2023 | $3,425 +2.3% | $226,200 |
| 2022 | $3,348 +1.2% | $226,200 +24.3% |
Find assessor info on the county website
Neighborhood: 04083
Nearby schools
GreatSchools rating
- 5/10Carl J Lamb SchoolGrades: PK-4Distance: 0.9 mi
- 4/10Sanford Middle SchoolGrades: 5-8Distance: 1 mi
- NASanford Regional Technical CenterGrades: Distance: 3.9 mi
Get pre-qualified for a loan
At Zillow Home Loans, we can pre-qualify you in as little as 5 minutes with no impact to your credit score.An equal housing lender. NMLS #10287.
